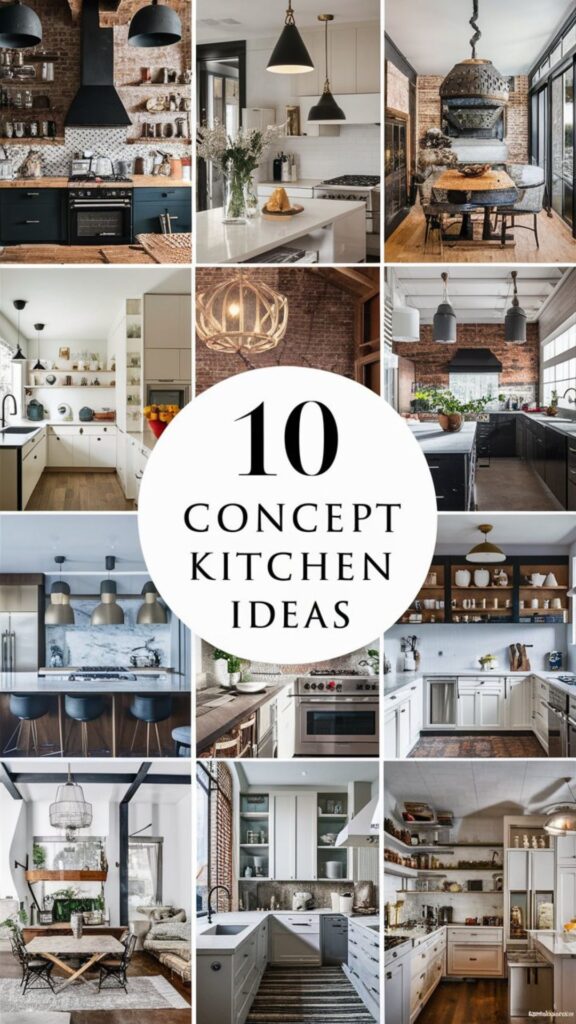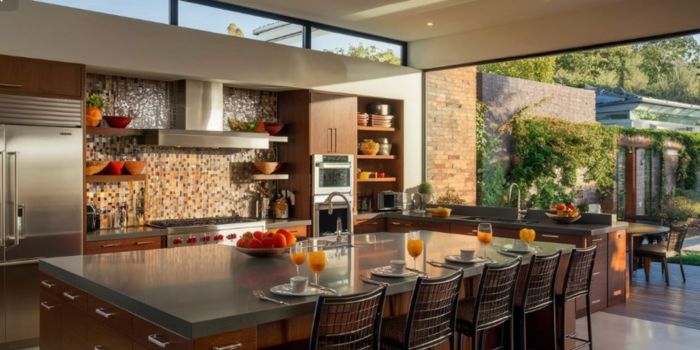Are you dreaming of a kitchen that seamlessly blends with your living space, fostering a sense of unity and openness? Open concept kitchens are the epitome of modern living, offering a perfect blend of functionality, style, and social connectivity.
Imagine cooking while interacting with guests, enjoying unobstructed views, and experiencing a greater sense of space. From innovative layouts to stunning design elements, open concept kitchens can transform your home into a vibrant, welcoming haven.
Ready to explore a world of possibilities? Dive into our latest blog post for inspiring ideas and expert tips on creating the perfect open concept kitchen that suits your lifestyle.
Discover how to maximize space, enhance natural light, and create a cohesive look that ties your home together. Click to read more and start your journey towards the kitchen of your dreams!
Benefits of Open-Concept Kitchen Designs
Open-concept kitchen designs offer several advantages that can enhance your home’s functionality, aesthetics, and overall living experience. Here are some of the key benefits:
1. Increased Social Interaction
Open kitchens allow you to interact with family and guests while cooking, creating a more inclusive and social environment. You can engage in conversations, keep an eye on children, and entertain guests without feeling isolated in the kitchen.
2. Improved Flow and Versatility
By removing walls and barriers, open-concept kitchens create a seamless flow between the kitchen and adjacent living spaces, such as the dining room or living room. This improved flow makes it easier to move between rooms, host gatherings, and utilize the available space more efficiently.
3. Enhanced Natural Lighting
Open layouts allow natural light to flow more freely throughout the space, making the kitchen feel brighter and more inviting. Walls can block light, but an open-concept design maximizes the amount of natural light that enters the kitchen.
4. Efficient Kitchen Workflow
Open kitchens often provide more space for appliances, allowing for better placement and reducing obstacles in the workflow. The increased space can also improve traffic flow and reduce overlapping movements while working in the kitchen.
5. Flexibility for Small Spaces
Open-concept designs are particularly beneficial for smaller homes, such as apartments or condos, where every square foot of space is valuable. By eliminating walls, the available space is maximized, creating the illusion of a larger and more open living area.
6. Increased Home Value
Open-concept kitchens are a popular design choice among homebuyers, as they offer a modern and desirable layout. Homes with open kitchens tend to have higher resale values, making them a wise investment for homeowners looking to increase their property’s worth.
While open-concept kitchens offer many advantages, it’s essential to consider your specific needs and preferences before deciding if this design is right for you. Factors such as noise levels, odors, and temperature control should be taken into account when planning an open-concept kitchen.
10 Open Concept Kitchen Ideas
1. Fluid Curves Flow With Open Kitchen Concepts
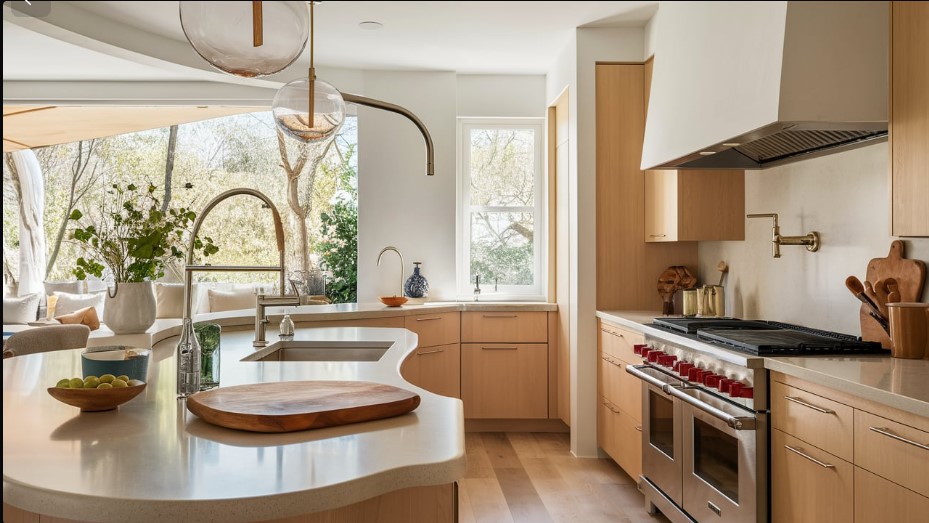
Incorporate soft, flowing design elements into your open kitchen to create a comfortable, inviting space. High arc faucets bring elegance and ease of use, while rounded countertop corners add a subtle touch of sophistication.
These fluid curves help to create a harmonious and cohesive look, enhancing the kitchen’s overall aesthetic. To balance the fluidity, add natural touches like a teak wood cutting board, which introduces warmth and texture.
The combination of these elements not only enhances the visual appeal but also promotes a welcoming and functional environment, perfect for both everyday use and entertaining guests.
2. Open Kitchen Idea With Island
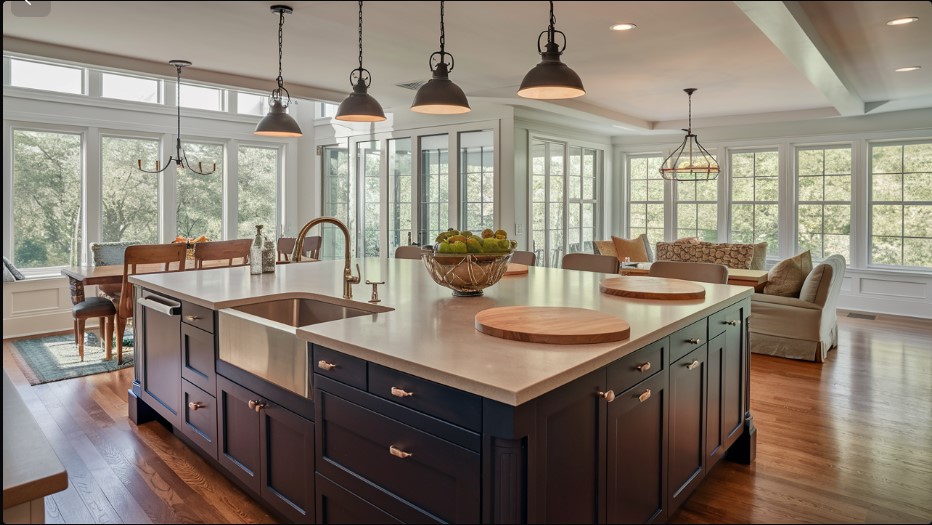
An open kitchen with an island is a fantastic way to maximize space and functionality. The island adds valuable counter space and storage, making it a practical addition to any open concept layout.
To enhance visual interest, consider choosing a contrasting cabinet color for the island. This contrast creates a striking focal point that draws the eye and adds depth to the overall design.
The island can also serve as a social hub, providing a place for family and friends to gather while meals are prepared. With thoughtful design, an island transforms an open kitchen into a stylish, efficient, and inviting space.
3. Dark Elements Add Contrast
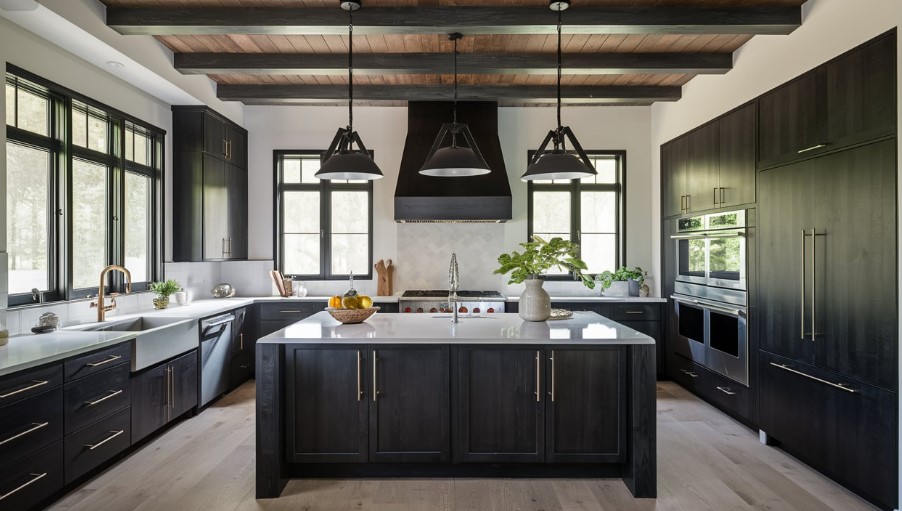
In open concept kitchen designs, incorporating dark elements like lower cabinets, light fixtures, or window trim can enhance the overall aesthetic without compromising the spacious feel.
By juxtaposing darker elements against lighter surroundings, such as countertops or walls, you create a striking contrast that adds depth and visual intrigue to the space.
This approach allows the kitchen to maintain its airy ambiance while preventing it from feeling too stark or monotonous. For instance, opting for dark-colored lower cabinets can ground the kitchen area, making it feel anchored while still integrating seamlessly with the surrounding living spaces.
Similarly, darker light fixtures or window trim can serve as focal points, drawing attention and enriching the overall design without overwhelming the openness of the layout. This balance of light and dark elements not only enhances the aesthetic appeal but also contributes to a harmonious and inviting atmosphere in the open concept kitchen.
4. Soft Lines On The Ceiling Complement Open Kitchen & Living Areas
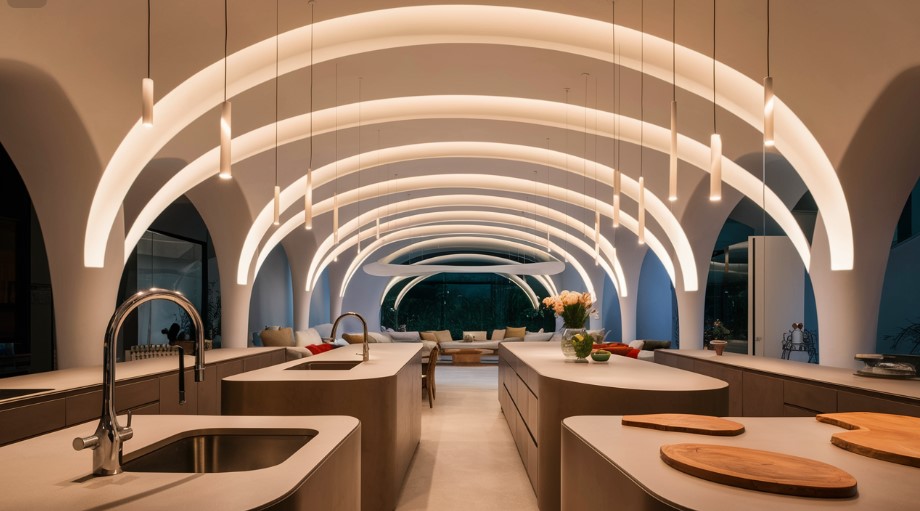
To enhance the open concept design, incorporate soft lines on the ceiling that seamlessly blend the kitchen and living areas. Use fluid, arched pendant lights or beams that create a visual flow upwards, accentuating the space’s height and openness.
Consider ceiling treatments like coffered details or exposed beams in natural wood to add warmth and texture, while maintaining a minimalist, cohesive look.
The gentle curves and organic shapes of these elements can help soften the overall aesthetic, making the transition between spaces feel natural and inviting. This design approach not only enhances the visual appeal but also fosters a sense of unity and spaciousness, making your kitchen and living areas feel connected and expansive.
5. Windows Make a Big Impact
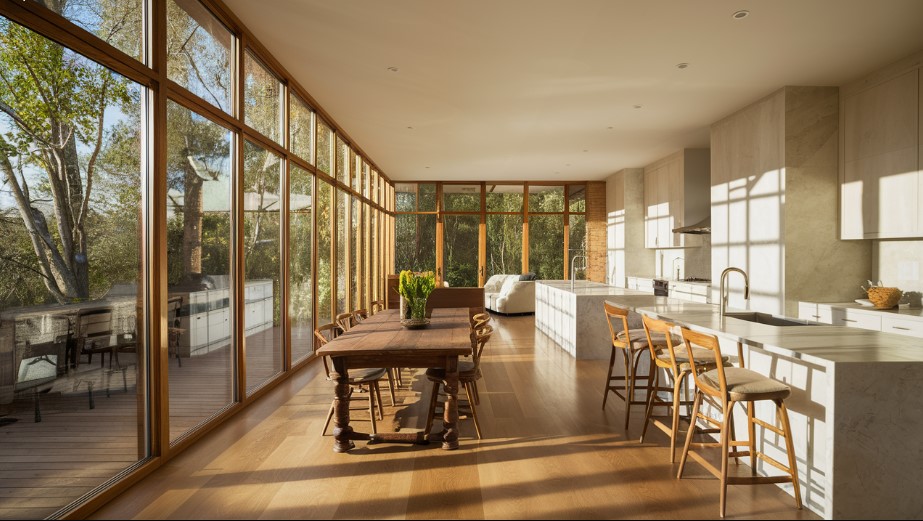
Windows are pivotal in enhancing an open concept kitchen’s ambiance. Incorporating large windows maximizes natural light, making the space feel more expansive and inviting. This effect can be amplified by using natural materials such as wood and light-colored marble.
Wood adds warmth and texture, while light-colored marble enhances brightness and airiness, complementing the natural light pouring in. Together, these elements create a harmonious atmosphere that connects the kitchen seamlessly with the outdoors, fostering a sense of openness and tranquility throughout the space.
6. Small Islands Give More Space
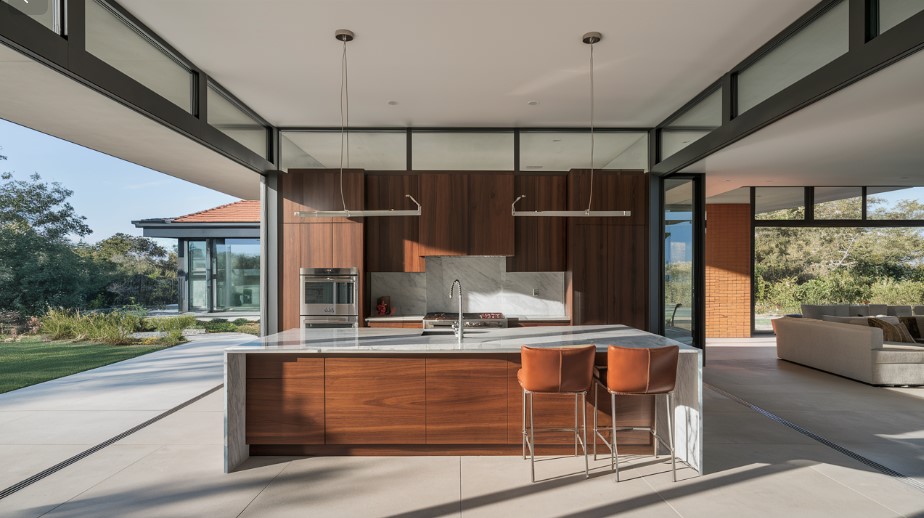
Small islands can be pivotal in optimizing space within an open concept kitchen. They create a multifunctional nook where bar stools can be comfortably placed for casual dining or socializing.
Additionally, a long counter on the opposite side serves dual purposes: it provides ample storage space and houses the sink, ensuring that the kitchen remains organized and clutter-free. This setup not only enhances the functionality of the kitchen but also contributes to its aesthetic appeal by maintaining a seamless flow within the open space.
By strategically placing these elements, such as the compact island and extended counter, the kitchen becomes a versatile hub that balances practicality with a modern, uncluttered design ethos, perfect for both everyday use and entertaining guests.
7. Pendant Lights for Your Open Kitchen
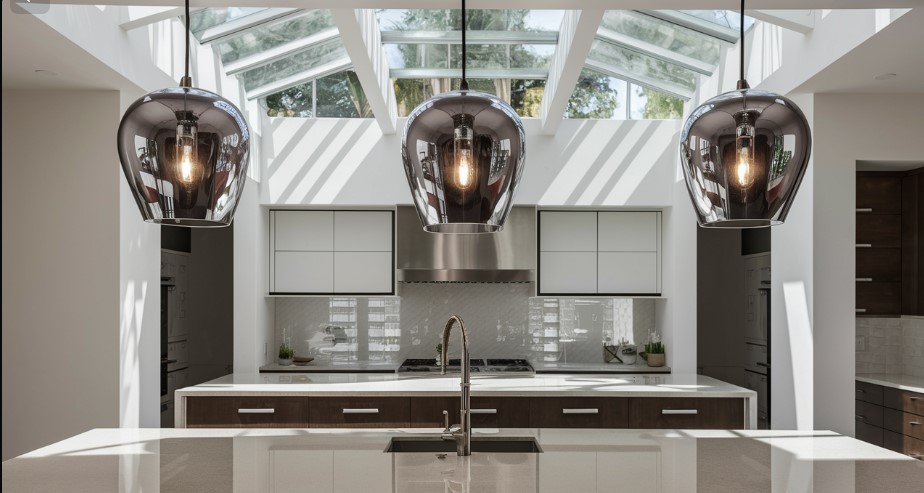
Enhance your open kitchen with pendant lights featuring clear glass shades to maximize light distribution and create a spacious feel. Opt for reflective fixtures and glossy surfaces to amplify brightness and openness.
The transparent glass shades not only illuminate effectively but also add an elegant touch, blending seamlessly with various design styles. Consider grouping multiple pendants over a kitchen island or dining area for both functionality and aesthetic appeal.
The clear glass allows the light to spread evenly, reducing shadows and creating a warm, inviting atmosphere. Reflective finishes on appliances, countertops, and backsplashes complement the pendant lights, further enhancing the airy and expansive feel of your open kitchen.
8. Maximize Natural Light
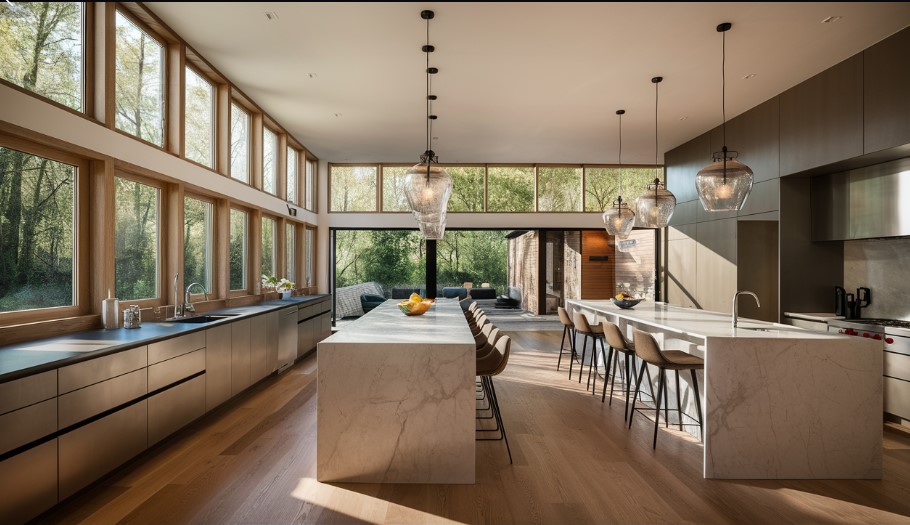
In an open concept kitchen, maximizing natural light is essential for creating a spacious and inviting atmosphere. Incorporating ample windows enhances the sense of openness, making the kitchen feel larger and more welcoming.
When remodeling, prioritize adding or expanding windows to flood the space with natural light. Strategically placing these windows can also improve ventilation and provide views that connect the kitchen with outdoor surroundings, further enhancing the overall aesthetic and functionality of the open layout.
This approach not only brightens the space but also contributes to a comfortable and airy ambiance, ideal for both cooking and entertaining in a modern home.
9. Be Casual With Open Shelving
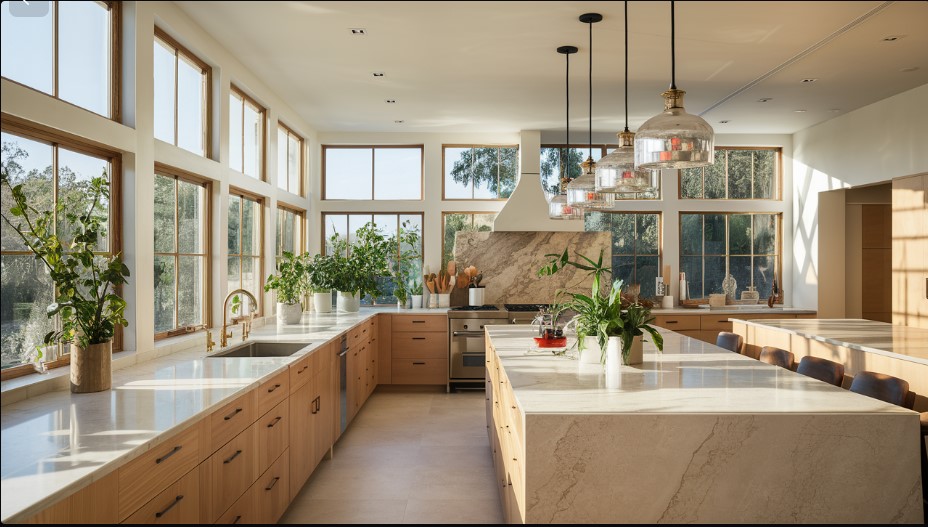
In open concept kitchens, opting for open shelving over traditional cabinets can enhance the casual and spacious ambiance. Open shelves contribute to an airy feel by displaying items openly, promoting a sense of accessibility and openness.
To maintain a cohesive look, coordinate the items on the shelves thoughtfully, ensuring they complement the overall aesthetic of the kitchen.
This approach not only allows for easy access to frequently used items but also serves as a design element, adding visual interest and personalization to the space.
However, it’s essential to balance functionality with aesthetics to prevent overcrowding or visual clutter, achieving a harmonious blend of practicality and style in your open kitchen design.
10. Bring the Outdoors In
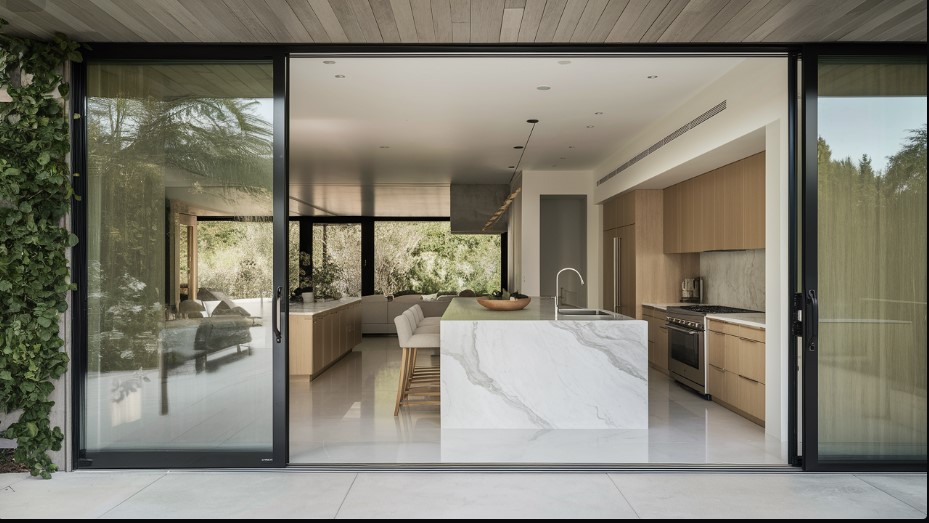
To bring the outdoors into an open concept kitchen, incorporate elements that blur the line between indoor and outdoor spaces. Utilize sliding glass doors, expansive windows, or even an enclosed patio adjacent to the kitchen.
These features not only flood the space with natural light but also offer views of greenery or your outdoor landscape, creating a seamless transition between inside and outside. Choose materials like natural wood or stone for flooring or countertops to echo the outdoor environment indoors.
Adding potted plants or a small indoor herb garden can enhance this connection, bringing freshness and a touch of nature directly into your kitchen. This integration not only amplifies the open, airy feel of the space but also fosters a sense of relaxation and tranquility, making your kitchen a welcoming hub that extends beyond its walls.
Frequently Asked Questions
What is an open concept kitchen?
- An open concept kitchen refers to a layout that eliminates physical barriers like walls or doors between the kitchen, dining area, and living room, creating a seamless flow between these spaces.
What are the benefits of an open concept kitchen?
- Open concept kitchens enhance social interaction by allowing people to cook, dine, and entertain in one shared space.
- They create a sense of spaciousness and make smaller homes feel larger.
- They improve natural light and ventilation throughout the combined areas.
- They allow for easier supervision of children or pets while multitasking.
How do I design an open concept kitchen?
- Start by defining zones for cooking, dining, and living areas while ensuring a cohesive design aesthetic.
- Use consistent flooring and color palettes to unify the space.
- Incorporate functional kitchen islands or peninsulas to define boundaries and provide additional storage or seating.
- Choose furniture and décor that complement the kitchen cabinetry and appliances for a harmonious look.
What are some tips for maximizing space in an open concept kitchen?
- Opt for multifunctional furniture like extendable dining tables or nesting stools that can be tucked away when not in use.
- Utilize vertical space with open shelves or tall cabinets for storage.
- Install sliding doors or room dividers that can be opened or closed as needed to create privacy or separation when desired.
How can I maintain organization in an open concept kitchen?
- Implement designated storage areas for different items such as cookware, tableware, and pantry goods.
- Use organizational tools like drawer dividers, cabinet organizers, and spice racks to keep essentials easily accessible.
- Regularly declutter countertops and dining areas to maintain a clean and inviting space.
Conclusion
Open concept kitchens have revolutionized modern home design by promoting openness, functionality, and social interaction. By eliminating barriers between the kitchen, dining, and living areas, these layouts maximize space and natural light, creating a seamless flow conducive to family gatherings and entertaining guests.
One of the key benefits of open concept kitchens is their ability to enhance communication and connectivity among household members, whether it’s sharing meals, supervising children, or simply enjoying company while cooking. This design also lends itself well to modern lifestyles, where multitasking and flexibility are valued.
However, open concept kitchens require thoughtful planning to manage noise, maintain organization, and define distinct zones without losing the sense of openness. Strategic placement of furniture, thoughtful use of lighting, and smart storage solutions can help achieve a balance between functionality and aesthetics.
Ultimately, open concept kitchens offer a versatile canvas for personalization, blending style with practicality to create dynamic living spaces that cater to contemporary living.
