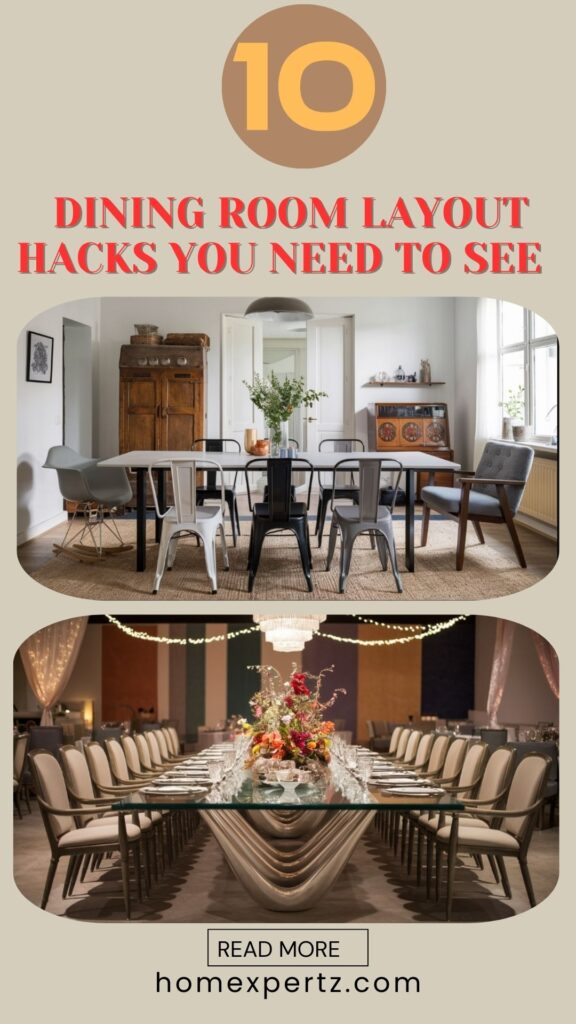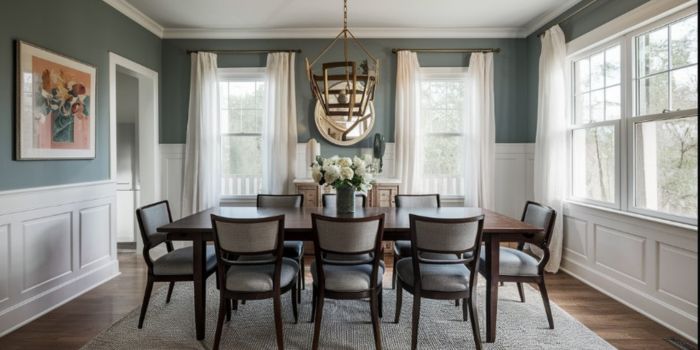The dining room is more than just a place to eat; it’s a space where family and friends gather to share meals, celebrate special occasions, and create lasting memories.
Whether you’re looking to maximize a small area, create a cozy ambiance, or make a bold statement with your decor, the right dining room layout can transform your space into the heart of your home.
In this blog post, we’ll explore a variety of dining room layout ideas that cater to different styles and needs, offering inspiration to elevate your dining experience. Ready to transform your dining room? Read on for tips and ideas to create a space that truly reflects your style and functionality.
Benefits of Dining Room Layout Ideas
- Efficient Use of Space: Optimizes the available space in the dining room.
- Improved Flow: Enhances the flow of movement within the room.
- Better Seating: Ensures comfortable seating for all guests.
- Increased Functionality: Allows for multiple functions such as dining, entertaining, and storage.
- Enhanced Aesthetics: Creates a visually appealing space that reflects your personal style.
- Improved Lighting: Maximizes natural and artificial lighting for a cozy atmosphere.
- Increased Storage: Incorporates storage solutions for tableware and other items.
- Better Accessibility: Ensures easy access to the dining table and other areas of the room.
10 Dining Room Layout Ideas to Inspire your Next Design Project.
1. Traditional Rectangular Table Layout
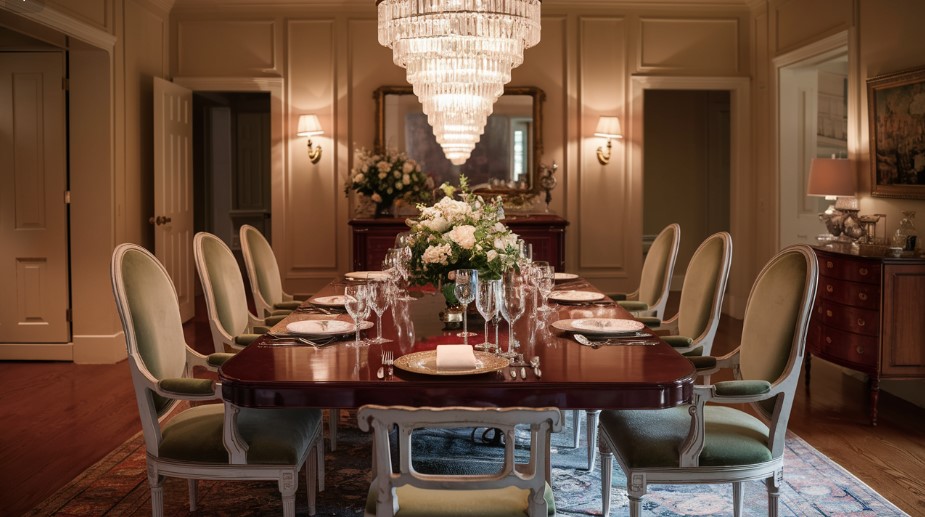
The traditional rectangular table layout is a timeless choice for formal dining rooms. This classic setup features a long rectangular table, perfect for accommodating multiple guests comfortably. Pair it with elegant dining chairs to create a sophisticated look.
To enhance the ambiance, add a statement chandelier above the table, providing both illumination and a focal point. Consider placing a decorative centerpiece on the table for added visual interest.
This layout works well in rooms with ample space, allowing for easy movement around the table and creating a welcoming atmosphere for gatherings and celebrations.
2. Round Table for Intimacy
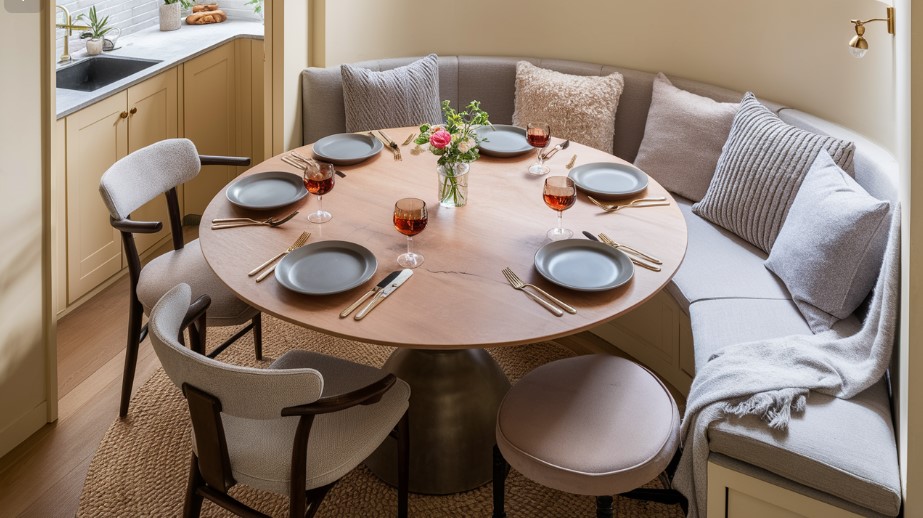
A round table promotes conversation and intimacy, making it perfect for smaller gatherings. This layout works well in compact spaces, allowing for easier movement and maximizing the use of the area.
Complement the round table with a mix of chairs for an eclectic look or a built-in banquette to enhance coziness and provide additional storage. Soft lighting and decorative elements like a centerpiece or table setting can further create a warm, inviting atmosphere.
This setup ensures every guest feels included in the conversation, fostering a sense of closeness and connection.
3. Banquette Seating
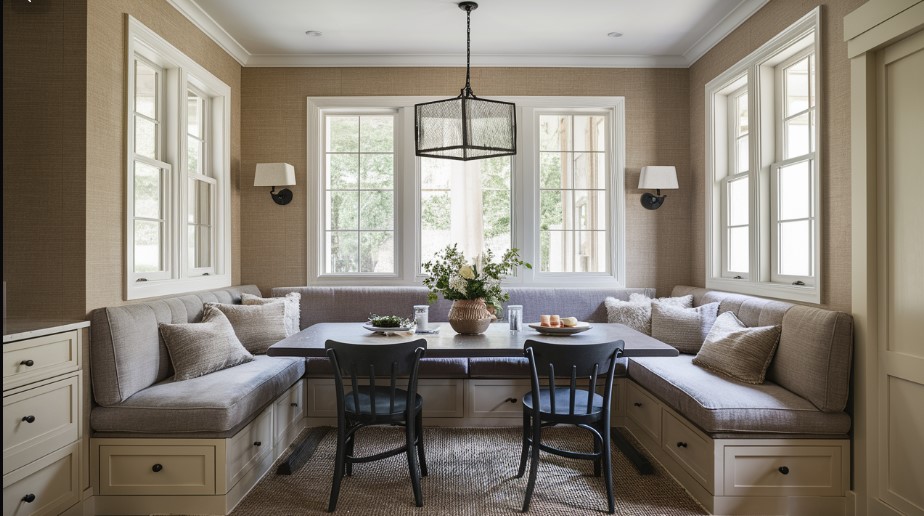
Incorporating a banquette along one wall can maximize space and provide a casual dining atmosphere. Pair it with a table that fits the banquette’s height for a cohesive look.
This layout is ideal for family dining, offering a cozy and intimate setting. Additionally, banquette seating can include storage underneath, making it a practical choice for small dining areas.
Use cushions and upholstery that complement your dining room decor for added comfort and style. To enhance the visual appeal, consider adding decorative throw pillows and a centerpiece on the table.
4. Open Concept Dining Area
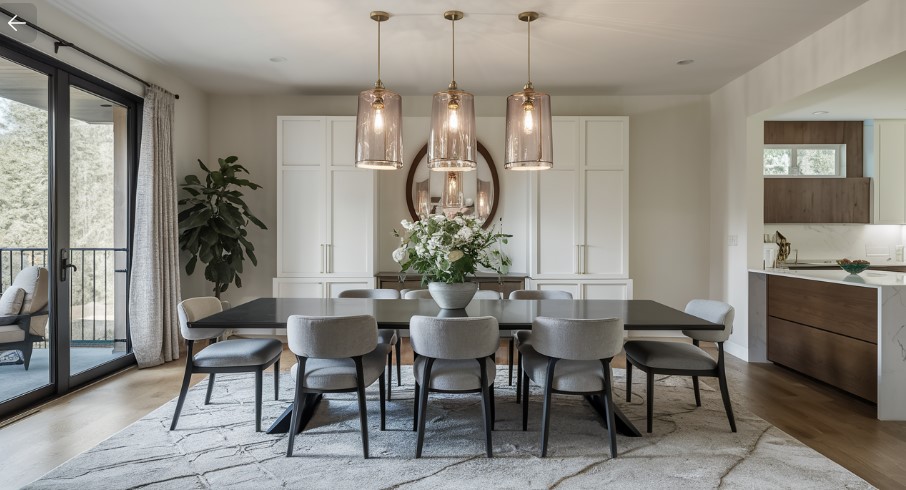
In an open floor plan, define the dining area with a large area rug and a central table to create a distinct zone. Use pendant lighting to visually separate the dining space from the living area, adding a focal point and enhancing ambiance.
Opt for a table that suits the scale of the room, with comfortable seating to encourage social interaction. Incorporate storage solutions like a sideboard or console table to keep essentials handy without cluttering the space. This layout promotes a seamless flow between the dining and living areas, fostering a welcoming and connected atmosphere.
5. Gallery Wall with Dining Space
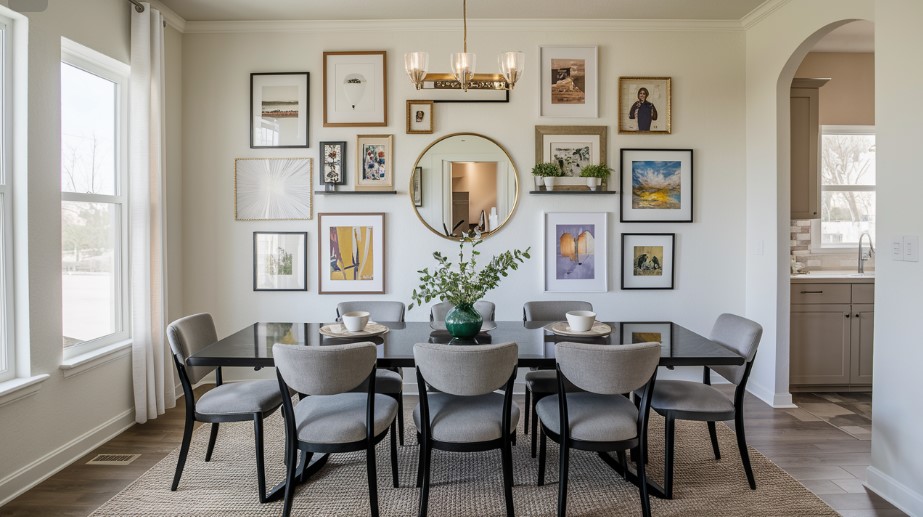
Creating a focal point with a gallery wall near your dining space can enhance the room’s aesthetic and create a cohesive look. Start by selecting a mix of artwork, family photos, and decorative mirrors that reflect your style.
Arrange them thoughtfully on the wall, ensuring a balance of sizes and shapes. Position your dining table nearby to draw attention to the gallery wall, making it the centerpiece of the room.
This setup not only adds visual interest but also provides a personalized touch, making your dining area a welcoming and engaging space.
6. Mixed Seating Styles
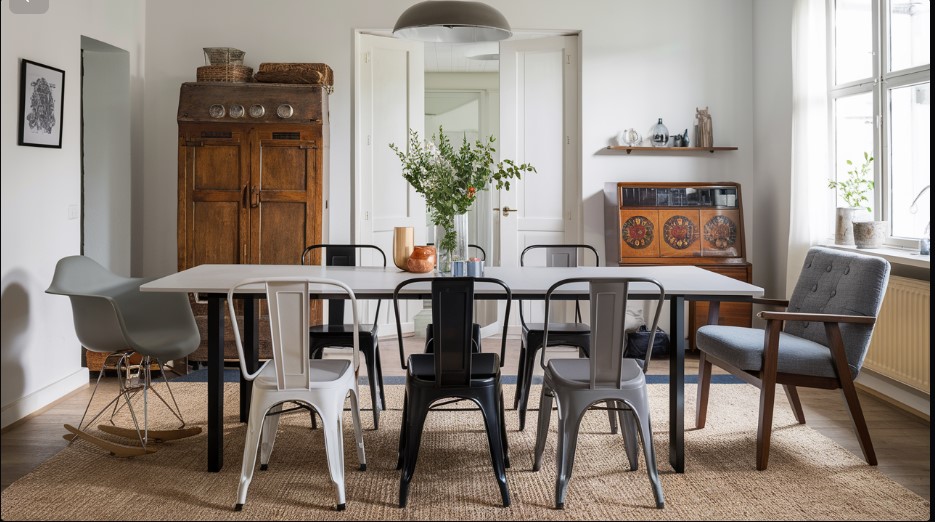
Combine different styles of chairs around your dining table to create an eclectic and inviting atmosphere. For instance, mix modern chairs with vintage finds to add character and visual interest.
This approach allows for flexibility and personalization, enabling you to update the look over time by swapping out individual pieces.
To maintain harmony, consider using a consistent color palette or coordinating materials, like matching wood finishes or upholstery fabrics. By blending various styles, you can achieve a dynamic and unique dining space that reflects your personality and adapts to changing trends.
7. Long Table with Side Chairs
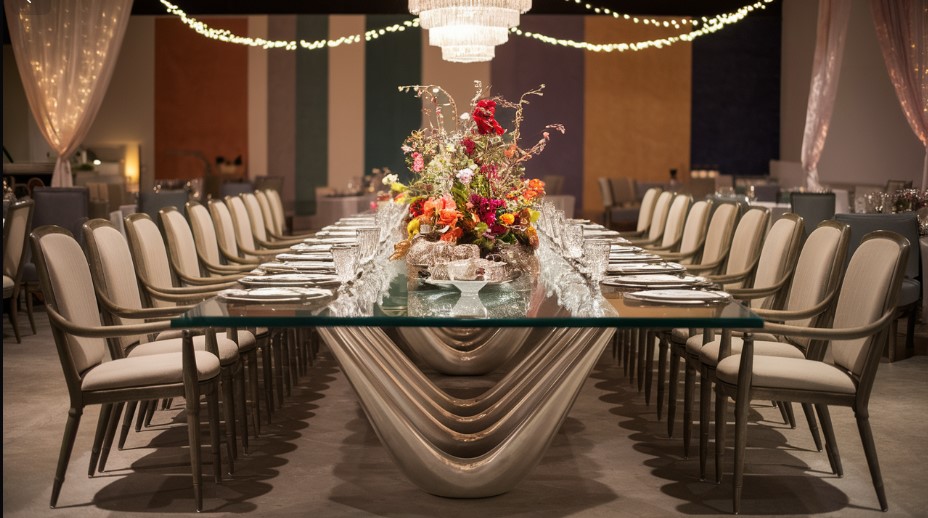
For larger gatherings, a long table flanked by side chairs is ideal for accommodating more guests. This layout is perfect for hosting dinner parties and holidays, allowing everyone to enjoy the meal together in a cohesive setting.
Opt for a table that suits the room’s proportions, ensuring there is ample space for movement around the table. Side chairs provide a uniform look and can be easily arranged to maximize seating. Consider adding a bench on one side for a versatile and casual touch.
To enhance the dining experience, use a centerpiece that runs the length of the table and complement the setting with coordinated tableware and linens. This arrangement not only fosters a communal dining experience but also adds elegance and functionality to your dining space.
8. Corner Nook Dining
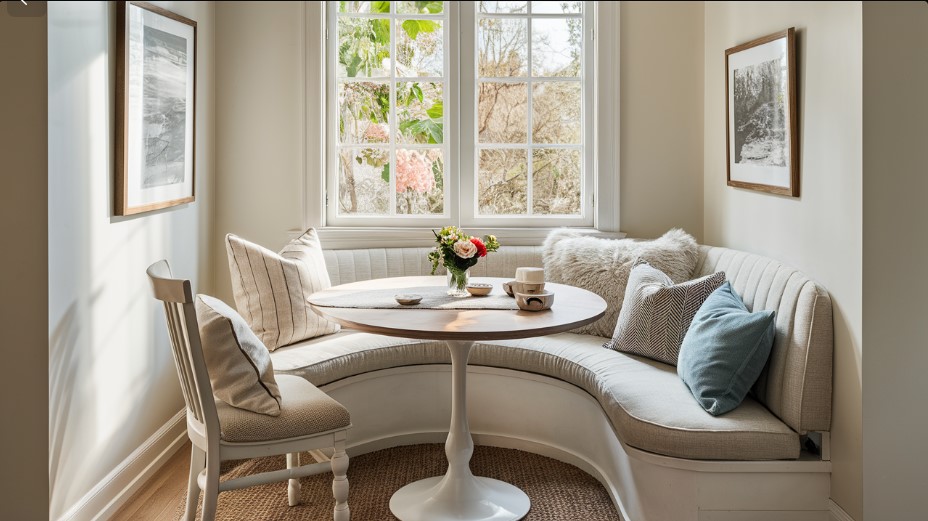
Utilize a corner of your dining room by placing a small table and chairs or a round table with a banquette. This cozy nook can be enhanced with cushions and decorative pillows, creating an inviting space for casual meals or morning coffee.
Opt for a corner with ample natural light to make the nook even more appealing. Add a small pendant light or a wall sconce to provide adequate lighting for evening use. This layout not only maximizes space but also adds a charming, intimate area to your dining room.
9. Multi-Functional Space
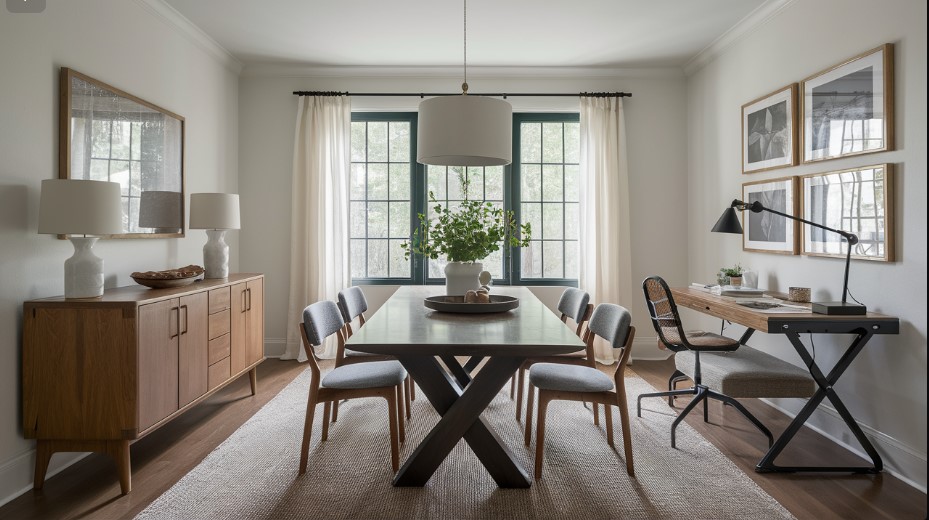
Designing a dining room as a multi-functional space can significantly enhance its utility, especially in smaller homes. By incorporating elements like a desk or a sideboard, you can seamlessly transition from dining to working.
A spacious dining table can double as a workspace, providing ample room for your laptop and paperwork while maintaining an inviting atmosphere for meals.To optimize this layout, consider using storage solutions such as shelves or cabinets to keep work materials organized and out of sight when not in use.
Proper lighting is crucial; position your workspace near a window to take advantage of natural light, and add adjustable task lighting for evening use.
This versatile approach not only maximizes functionality but also fosters family bonding, allowing for activities like game nights or creative sessions around the same table. Ultimately, a well-designed multi-functional dining room can enrich your home life by blending work and leisure seamlessly.
10. Formal Dining with a Buffet
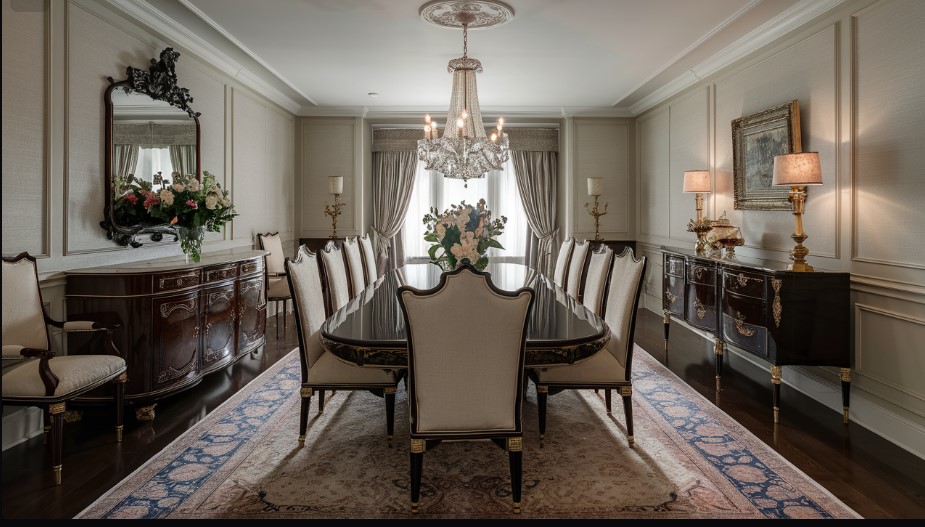
A formal dining room layout featuring a buffet or sideboard enhances both functionality and aesthetics. Positioned along one wall, the buffet serves as a practical serving space and provides essential storage for dining essentials like dishes, linens, and serving utensils.
This arrangement not only facilitates ease during gatherings but also allows for a more organized dining experience.Incorporating a buffet can also elevate the room’s design, offering opportunities for decorative displays. For instance, you can adorn the buffet with elegant centerpieces, framed photos, or seasonal decor, adding a personal touch to the space.
The choice of materials and colors for the buffet should complement the overall dining room decor, whether it be classic wood finishes or modern painted surfaces. Ultimately, a well-placed buffet enriches the dining room’s atmosphere, making it a welcoming environment for both intimate dinners and larger celebrations.
Additional Tips for Transforming your Dining Room Layout
- Define the Space: Use area rugs or lighting to create distinct zones for dining and other activities.
- Maximize Seating: Opt for bench seating or extendable tables to accommodate varying numbers of guests.
- Emphasize Lighting: Install a statement chandelier or pendant light above the table for a focal point.
- Use Mirrors: Place mirrors strategically to make the space feel larger and reflect light.
- Create Flow: Ensure there’s ample space to move around by leaving at least 3 feet between the table and walls.
- Add Storage: Incorporate built-in or freestanding storage solutions for dishes and utensils.
- Incorporate Plants: Add greenery for a fresh and inviting atmosphere.
- Mix Textures: Combine different materials like wood, metal, and fabric for visual interest.
- Consider Multi-functionality: Use the dining room for other purposes like a home office or play area when not hosting meals.
Specific Dining Room Layout Ideas
- Central Table Focus: Position a large table in the center with ample space around it for easy movement and visual balance.
- Sectional Seating: Use a sectional or built-in bench along one side for a cozy, space-efficient seating arrangement.
- Open Plan: Integrate the dining area with adjacent living or kitchen spaces to enhance flow and functionality.
- Round Table: Opt for a round table in smaller rooms to maximize space and create a more intimate setting.
- Extendable Table: Choose an extendable table for flexibility, accommodating both small and large gatherings.
- Multi-Functional Furniture: Incorporate storage solutions like a buffet or sideboard that can double as display space.
Conclusion
Creating an inviting and functional dining room involves carefully balancing aesthetics and practicality. Start by selecting a focal point, such as a statement table or a stunning light fixture, to anchor the space.
Ensure ample room for movement by considering the size and shape of your dining table in relation to the room’s dimensions. Integrate versatile seating options, like benches or extendable chairs, to adapt to varying numbers of guests.
Use area rugs to define the dining zone, especially in open-concept layouts, and incorporate storage solutions for convenience and style. Lighting plays a crucial role; a combination of ambient, task, and accent lighting creates a warm, inviting atmosphere.
Lastly, personalize your dining room with artwork, greenery, and decorative elements that reflect your taste and complement the overall design. By thoughtfully arranging these elements, you can transform your dining room into a welcoming space for memorable meals and gatherings.
