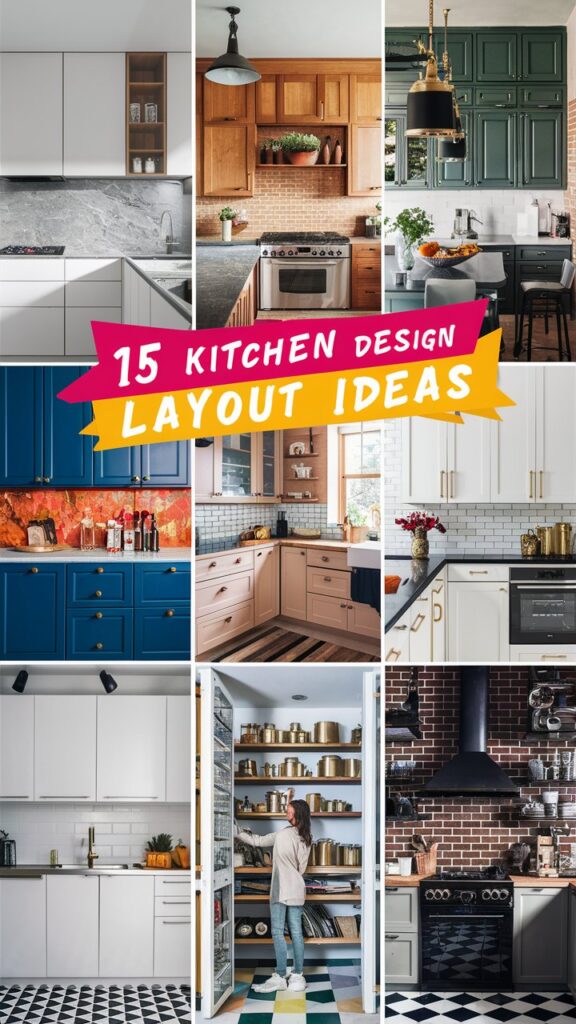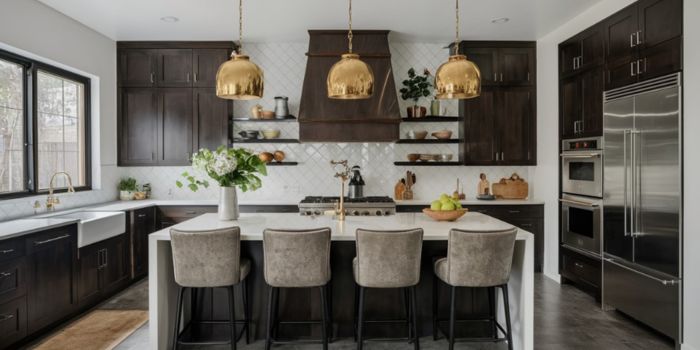Are you dreaming of a kitchen that perfectly blends style and functionality? The layout of your kitchen plays a crucial role in creating an efficient and aesthetically pleasing space.
From the classic U-shape to the modern open-concept design, each layout offers unique advantages tailored to your cooking and entertaining needs.
In this blog post, we’ll explore a variety of kitchen design layouts that can transform your culinary experience. Whether you’re looking to optimize space in a small kitchen or create a grand entertaining area, our ideas will inspire you to reimagine your kitchen.
Join us as we delve into the best layouts for every home, providing tips and tricks to help you choose the perfect design for your lifestyle. Ready to cook up some inspiration? Read the full post to discover the kitchen of your dreams!
15 kitchen design layout ideas
1. L-Shaped Layout
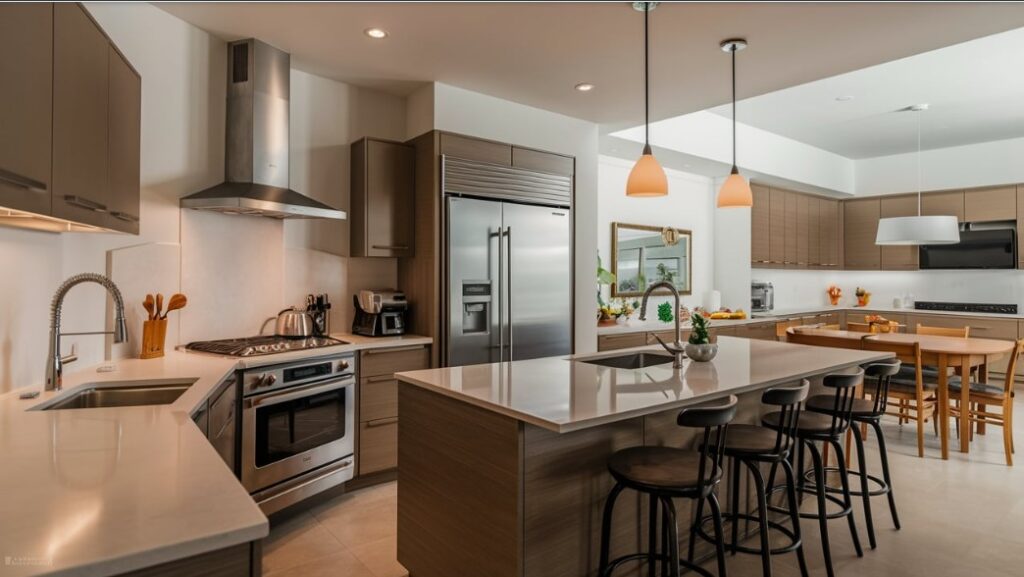
The L-Shaped kitchen layout is a versatile and efficient design that utilizes two adjoining walls to form a natural work triangle, connecting the stove, sink, and refrigerator.
This arrangement minimizes movement and makes meal preparation more convenient by keeping everything within easy reach. Ideal for both small and medium-sized kitchens, the L-shaped layout maximizes available space while maintaining an open and airy feel.
It also provides flexibility in design, allowing for the addition of an island or dining area in larger spaces. The layout’s open end creates a seamless transition to adjoining rooms, making it perfect for open-concept homes where the kitchen flows into the living or dining area.
Additionally, this design is well-suited for creating a social kitchen environment, as it allows for easy interaction with family or guests while cooking. Overall, the L-Shaped layout is a practical and adaptable choice for a wide range of kitchen spaces.
2. U-Shaped Layout
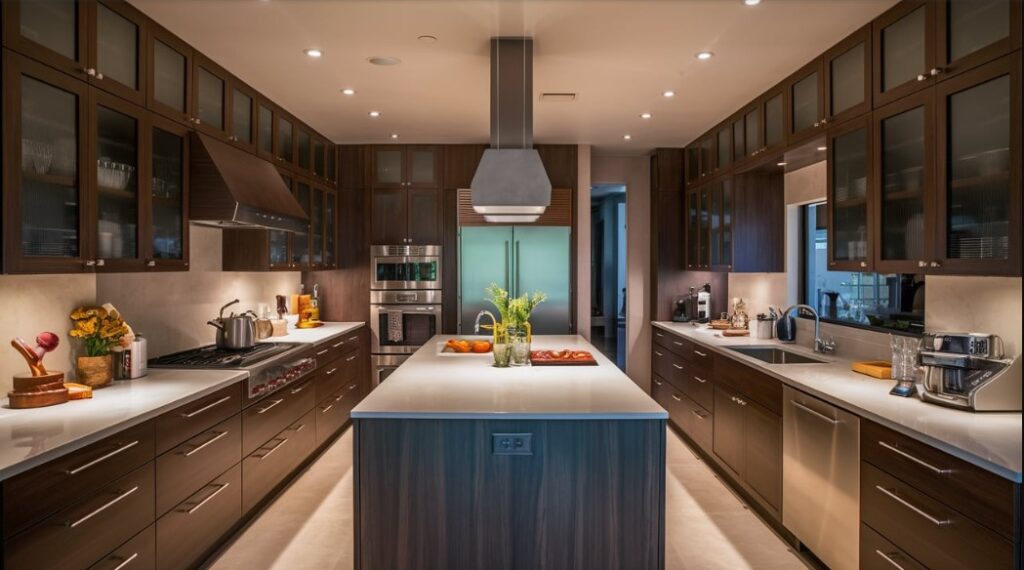
The U-shaped kitchen layout is ideal for maximizing efficiency and functionality, especially in larger kitchens. In this design, cabinets and appliances are arranged along three walls, creating a semi-enclosed area that offers plenty of counter space and storage.
This layout is perfect for those who love to cook, as it provides easy access to all areas of the kitchen, allowing multiple cooks to work simultaneously without getting in each other’s way.
The U-shape also offers ample room for incorporating various design elements, such as an island in the center for additional workspace or seating.
This layout encourages an efficient work triangle, ensuring that the stove, refrigerator, and sink are within easy reach. However, it’s essential to ensure the kitchen is wide enough to avoid feeling cramped, as the enclosed nature of the U-shape can sometimes create a more confined space.
3. Galley Kitchen
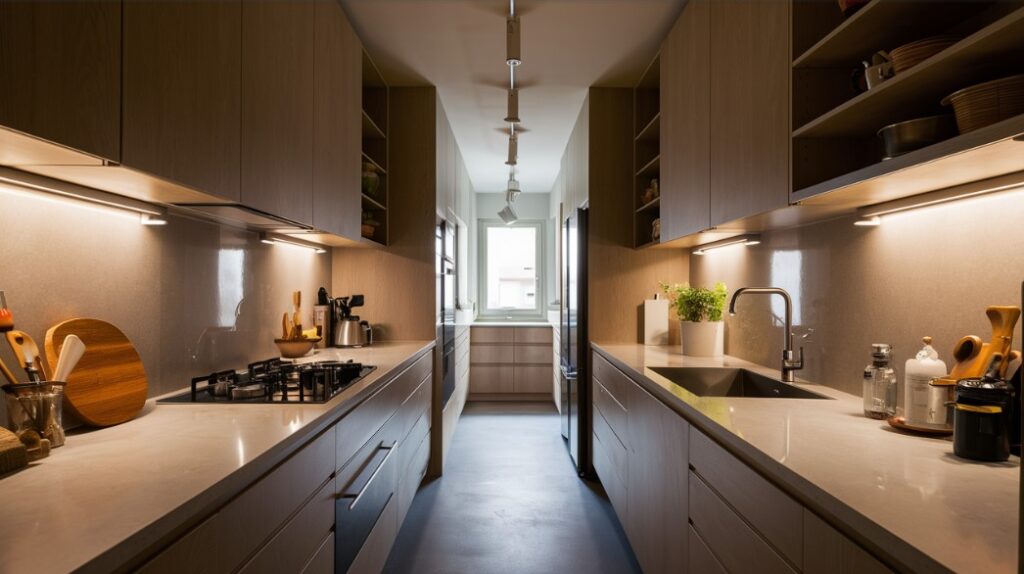
A galley kitchen features two parallel walls with a central walkway, creating an efficient and streamlined workspace. This layout is ideal for narrow spaces, allowing for maximum utilization of available square footage. Design Features:
- Efficient Workflow: The design promotes a natural workflow, often referred to as the “kitchen triangle,” where the stove, sink, and refrigerator are in close proximity, minimizing movement and enhancing efficiency.
- Storage Solutions: Vertical storage options, such as shelves and cabinets, can be integrated into the walls, maximizing storage without encroaching on floor space.
- Lighting: Adequate lighting is essential; consider under-cabinet lighting and overhead fixtures to brighten the space and create an inviting atmosphere.
- Color and Materials: Light colors and reflective materials can make the space feel larger and more open.
Overall, the galley kitchen is a practical choice for small homes or apartments, combining functionality with style.
4. Island Kitchen
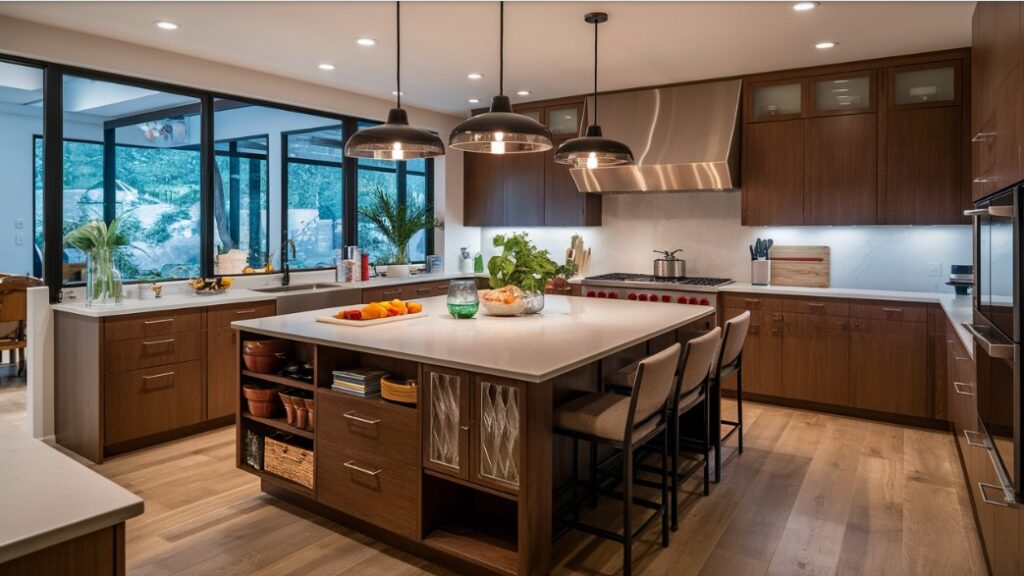
Incorporating an island into your kitchen layout offers a versatile solution for enhancing both functionality and aesthetics. An island provides additional counter space, which can be invaluable for meal preparation, serving, or casual dining.
It can also house essential appliances like a cooktop, sink, or dishwasher, centralizing your kitchen’s workflow. For those who enjoy entertaining, an island can serve as a social hub, allowing guests to gather while keeping the cook engaged.
With built-in storage options like cabinets, drawers, or open shelving, an island can help keep your kitchen organized. Additionally, it can be designed to complement or contrast with the main kitchen cabinets, adding a stylish focal point.
Whether you opt for a small, mobile island or a larger, permanent fixture, this feature can significantly boost the efficiency and visual appeal of your kitchen.
5. One-Wall Kitchen
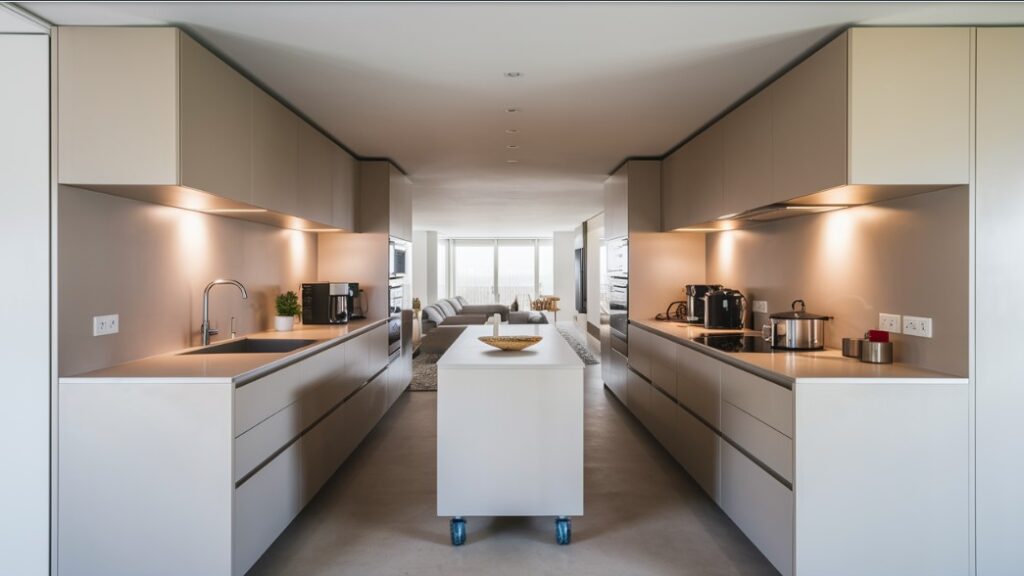
A One-Wall Kitchen is a streamlined and efficient layout that aligns all appliances, cabinets, and countertops along a single wall. This design is ideal for small apartments or open-plan living spaces where maximizing space is essential.
By keeping everything within one line, the kitchen becomes unobtrusive, blending seamlessly with the surrounding area. This layout encourages a minimalist approach, reducing clutter and making the room feel more open.
While it may lack the traditional work triangle, it compensates with its simplicity and ease of use, allowing for a straightforward, no-fuss cooking experience.
Incorporating open shelving, integrated appliances, or a movable island can add functionality and visual interest without compromising space. The One-Wall Kitchen is perfect for those seeking a modern, sleek look in compact spaces.
6. G-Shaped Layout
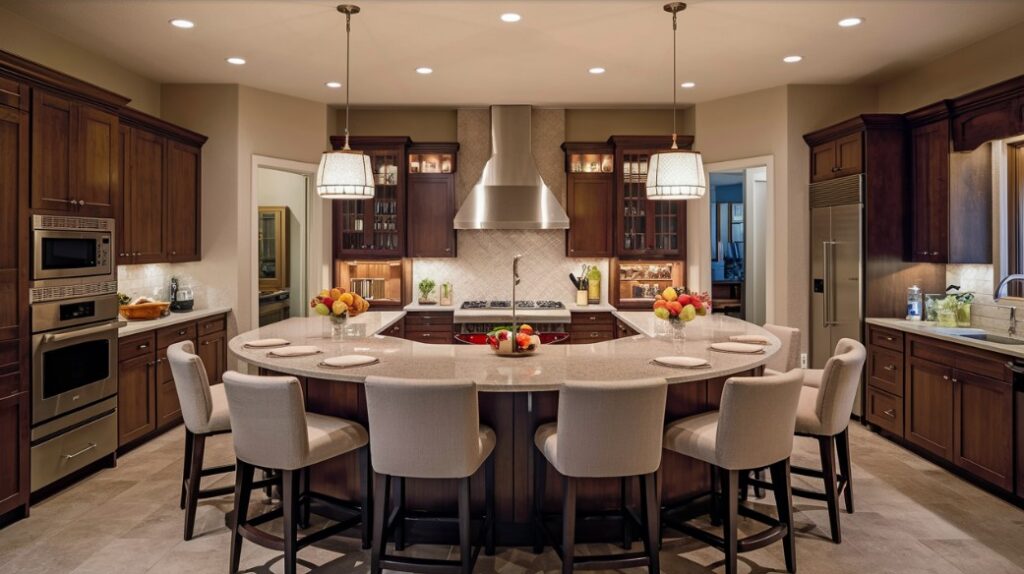
The G-shaped kitchen layout builds upon the U-shaped design by incorporating an additional peninsula or a partial fourth wall. This layout creates a more enclosed and intimate cooking space, often favored by those who love to entertain or need ample surface area for meal prep.
The added peninsula can serve as a breakfast bar, additional work surface, or even a casual dining spot, making it versatile for various needs.
With more cabinetry and counter space, the G-shaped layout maximizes storage, allowing for better organization of kitchen essentials. However, it’s essential to ensure that the layout doesn’t feel too cramped, so consider maintaining a good flow and adequate spacing between key work zones like the sink, stove, and refrigerator.
Ideal for larger kitchens, the G-shaped design works well for families or those who spend significant time in the kitchen.
7. Open-Plan Kitchen
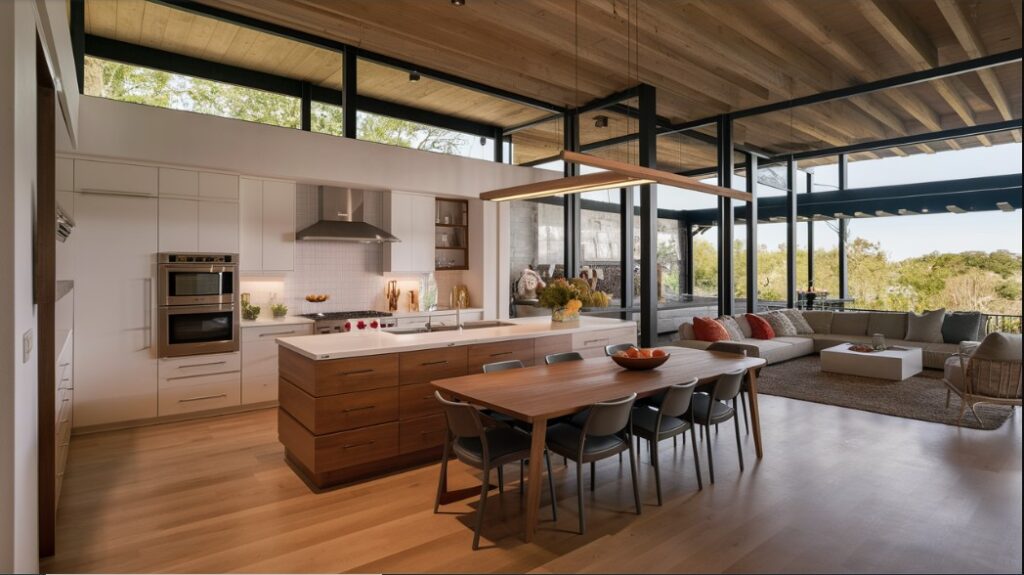
An open-plan kitchen seamlessly blends the cooking area with adjacent dining and living spaces, creating a unified, multifunctional environment.
This design is ideal for fostering social interaction, allowing family members and guests to engage while meals are being prepared.
The open layout enhances the sense of space and maximizes natural light, making the kitchen feel larger and more inviting.
It also provides flexibility in furniture arrangement and decor, enabling the kitchen to flow harmoniously with the rest of the home. However, careful consideration of ventilation and noise control is essential to maintain comfort and functionality.
8. Multi-Functional Zones
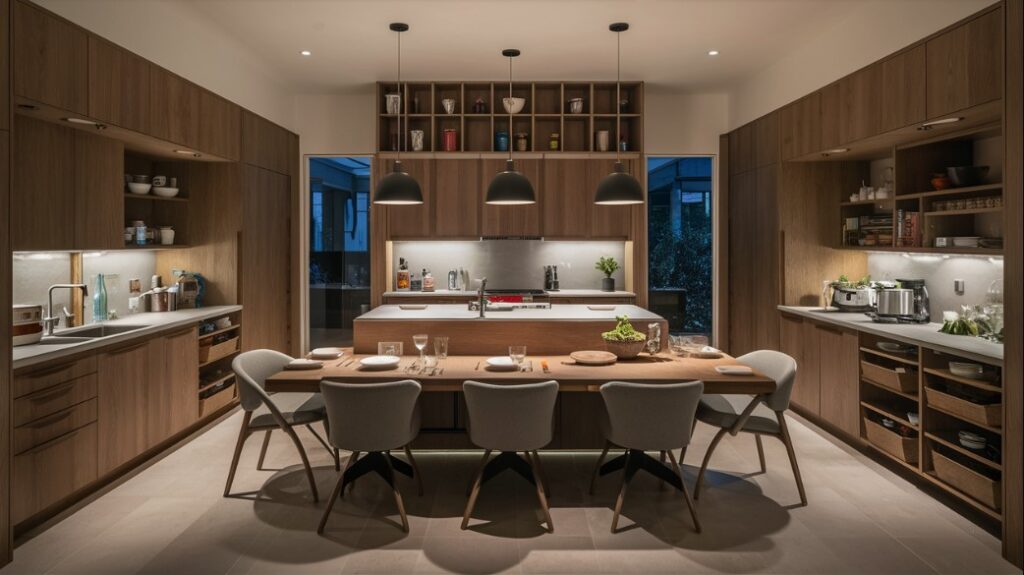
Creating a multi-functional kitchen involves strategically dividing the space into distinct zones for cooking, dining, and working.
Start by designating specific areas for each function: a cooking zone with easy access to appliances and utensils, a dining area that can double as a casual work or homework space, and a dedicated workstation, perhaps integrated into an island or countertop.
Smart storage solutions, like pull-out shelves, hidden compartments, and vertical storage, help keep each zone organized and clutter-free.
Incorporating flexible furniture, such as extendable tables or movable islands, can further enhance the functionality, allowing the space to adapt to various needs throughout the day.
Thoughtful lighting, with task lighting in work areas and ambient lighting for dining, ties the zones together, making the kitchen a versatile, efficient hub of the home.
9. Narrow Kitchen Solutions
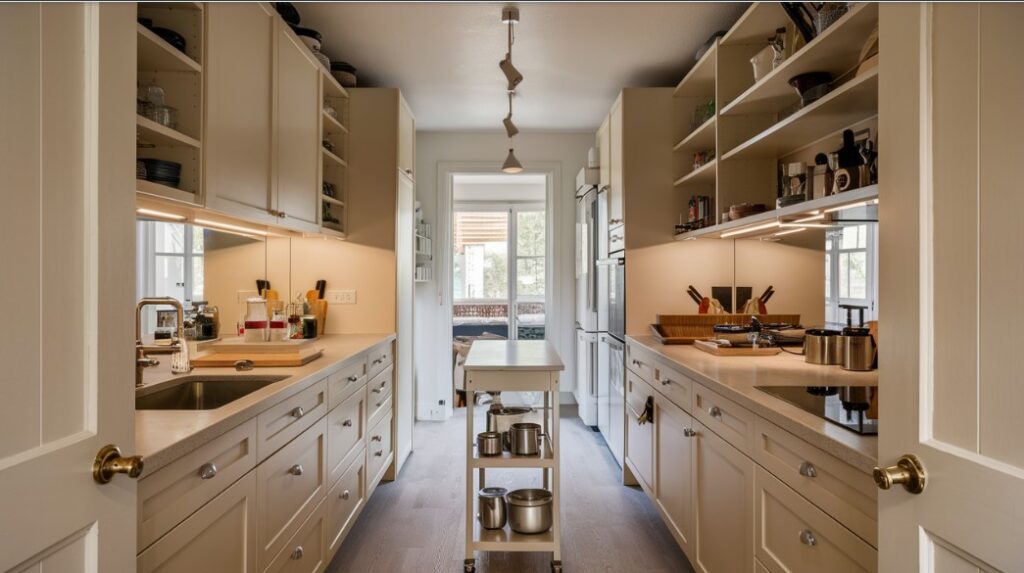
In narrow kitchens, a single-wall layout or a galley design can be ideal for optimizing space. To make the most of limited width, focus on streamlined storage solutions that keep countertops clutter-free.
Vertical storage is key—think tall cabinets, built-in shelving, and pegboards for utensils. Open shelving can also create a sense of openness, preventing the space from feeling too closed in.
To enhance functionality, consider pull-out pantry shelves, narrow kitchen islands with storage underneath, or a rolling cart that can be tucked away when not in use. Light colors, reflective surfaces, and strategic lighting will help make the kitchen feel more spacious.
10. Corner Kitchen Layouts
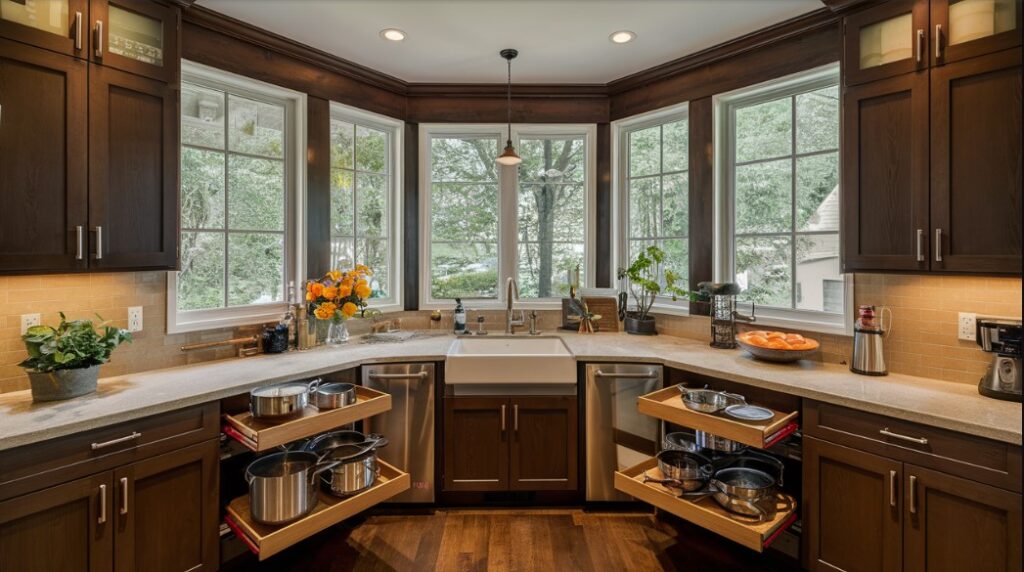
Corner kitchen layouts are ideal for maximizing space in smaller kitchens or open-plan designs. By incorporating corner cabinets, you can turn underutilized areas into valuable storage solutions.
Lazy Susans, pull-out shelves, and rotating trays are excellent additions, making it easy to access items in deep corners that might otherwise be hard to reach.
These features can improve both the functionality and flow of your kitchen, allowing for more organized storage of pots, pans, and small appliances.
Additionally, corner sinks or stoves can be incorporated to free up countertop space and create a more efficient work triangle. With thoughtful design, corner kitchen layouts can transform challenging spaces into highly functional and aesthetically pleasing areas.
11. Bespoke Storage Solutions
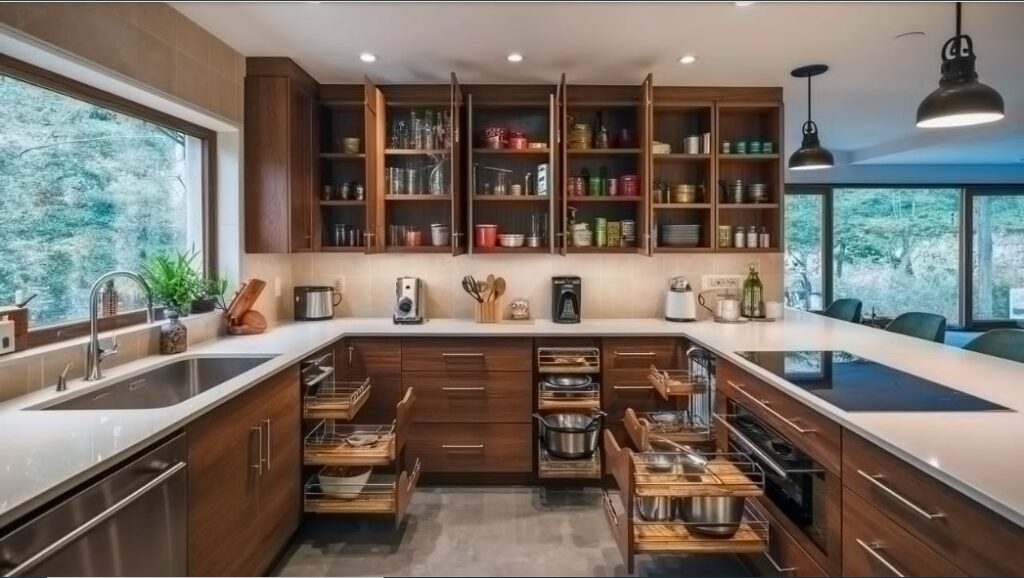
Personalized storage options can dramatically enhance kitchen efficiency and organization. Consider integrating pull-out shelves for easy access to pots, pans, and pantry items.
Spice racks, whether pull-out or built into cabinet doors, ensure your seasonings are always within reach. Appliance garages, designed to conceal small appliances like toasters and coffee makers, keep countertops clutter-free while providing convenient access.
Tailoring these solutions to your specific cooking habits, such as adding deep drawers for heavy-duty pots or customizable dividers for utensils, maximizes both functionality and convenience.
By addressing your unique needs, bespoke storage transforms your kitchen into a highly organized, user-friendly space.
12. Integrated Appliances
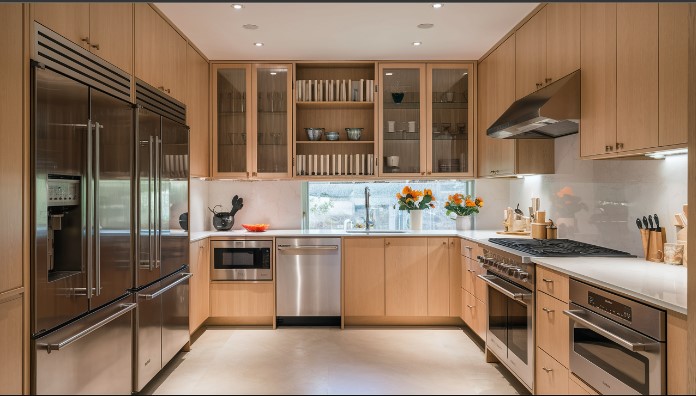
Integrating appliances into cabinetry is a smart design choice that enhances both functionality and aesthetics in the kitchen. By concealing appliances such as refrigerators, dishwashers, and microwaves behind cabinetry doors, you create a harmonious and streamlined look.
This approach not only maintains a clean and cohesive aesthetic but also allows for greater flexibility in design, enabling you to choose cabinetry finishes that complement your overall kitchen theme.
Benefits of Integration
- Space Efficiency: Integrated appliances can make a kitchen feel more spacious by reducing visual clutter, creating an open and airy atmosphere.
- Custom Design: Tailored cabinetry can accommodate various appliance sizes, ensuring a perfect fit and a polished appearance.
- Enhanced Functionality: With appliances seamlessly incorporated, you can focus on workflow and usability, making cooking and entertaining more enjoyable.
Incorporating integrated appliances is an excellent way to elevate your kitchen’s design while maximizing space and functionality.
13. European-Inspired Details
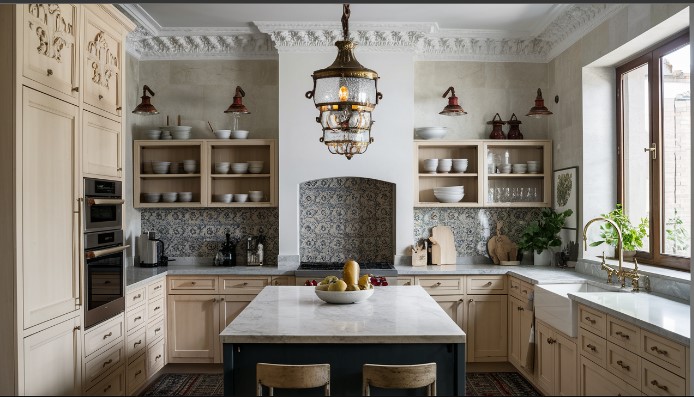
Incorporating European-inspired details into your kitchen can create a charming, timeless space. Opt for carved moldings on cabinets and trim to evoke classic elegance.
Antique lighting fixtures, such as chandeliers or pendant lights with vintage finishes, can add warmth and a touch of old-world charm.
Choose unique hardware, like ornate handles and knobs, to infuse character and make a statement. Consider incorporating open shelving with decorative brackets or glass-front cabinets to showcase beautiful dishware.
Adding a backsplash with intricate tile patterns or a marble countertop can further enhance the European vibe. These details combine to create a kitchen that feels both inviting and sophisticated, reflecting a blend of historical charm and modern functionality.
14. Plumbing Fixtures as Focal Points
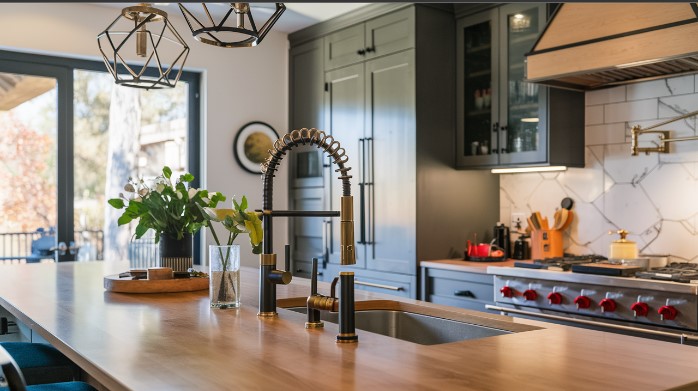
In kitchen design, plumbing fixtures can transcend their functional role to become standout design elements. Opt for high-quality, stylish fixtures that elevate your kitchen’s aesthetic. A striking faucet, for instance, can act as a centerpiece, drawing the eye and adding a touch of sophistication.
Consider options with unique finishes, such as matte black or brushed gold, or those with distinctive shapes, like high-arc or industrial-inspired designs.
A well-chosen faucet or sink can complement other design elements and create a cohesive look. Pairing these fixtures with a stylish sink or incorporating contrasting colors and materials can further enhance their visual impact.
By selecting fixtures that merge form and function, you can make them a defining feature of your kitchen’s design.
15. Visualizing Your Layout
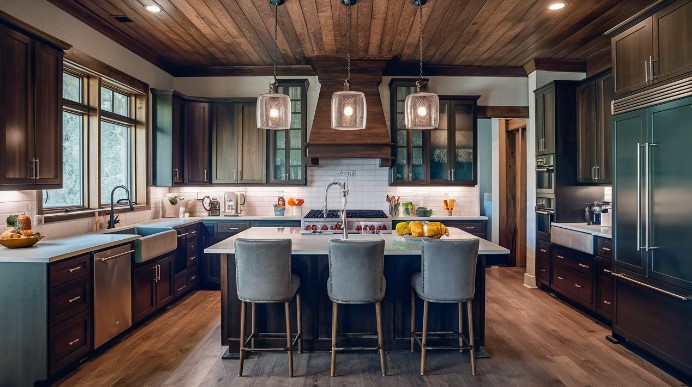
To effectively visualize your kitchen layout, leverage online tools and software like SketchUp, Planner 5D, or Roomstyler. These platforms allow you to create and manipulate 2D and 3D models of your kitchen space, helping you experiment with different layouts, cabinetry, and appliances.
By inputting your kitchen’s dimensions, you can see how various designs fit and function within the actual space. You can test different styles, colors, and placements to find the optimal design that suits both aesthetics and functionality.
This process not only aids in making informed decisions but also helps avoid costly mistakes by providing a clear preview of how the finished kitchen will look.
Benefits of Kitchen Design Layouts Ideas
Optimized Workflow
- Arranging your kitchen in an efficient layout improves workflow and productivity.
- Strategically placing appliances and work zones reduces unnecessary steps and saves time.
Increased Storage
- Clever kitchen layouts maximize storage potential with custom cabinetry and organizational solutions.
- Optimized storage reduces clutter and keeps your kitchen neat and functional.
Improved Ergonomics
- Well-designed kitchen layouts prioritize ergonomics for comfort and ease of use.
- Thoughtful placement of countertops, sinks, and appliances minimizes strain and fatigue.
Enhanced Aesthetics
- Exploring kitchen design layouts allows you to create a visually appealing and cohesive space.
- Coordinating colors, materials, and styles elevates the overall look and feel of your kitchen.
Increased Home Value
- A well-designed kitchen is a major selling point and can significantly increase your home’s value.
- Investing in a thoughtful kitchen layout is a smart financial decision for homeowners.
Conclusion
Selecting the right kitchen design layout is crucial for creating a functional and aesthetically pleasing space. Whether opting for an open plan with an island, a galley layout for efficiency, or a U-shaped design for ample workspace, each layout offers unique benefits tailored to different needs and preferences.
Integrating practical elements like sufficient storage, efficient work zones, and cohesive design materials can elevate the kitchen’s usability and style.
Modern trends emphasize the importance of blending form and function, utilizing natural light, and incorporating personal touches to make the kitchen a central, inviting hub in the home.
Ultimately, the best layout is one that aligns with your cooking habits, lifestyle, and design sensibilities, ensuring that your kitchen remains a vibrant and effective space for years to come
