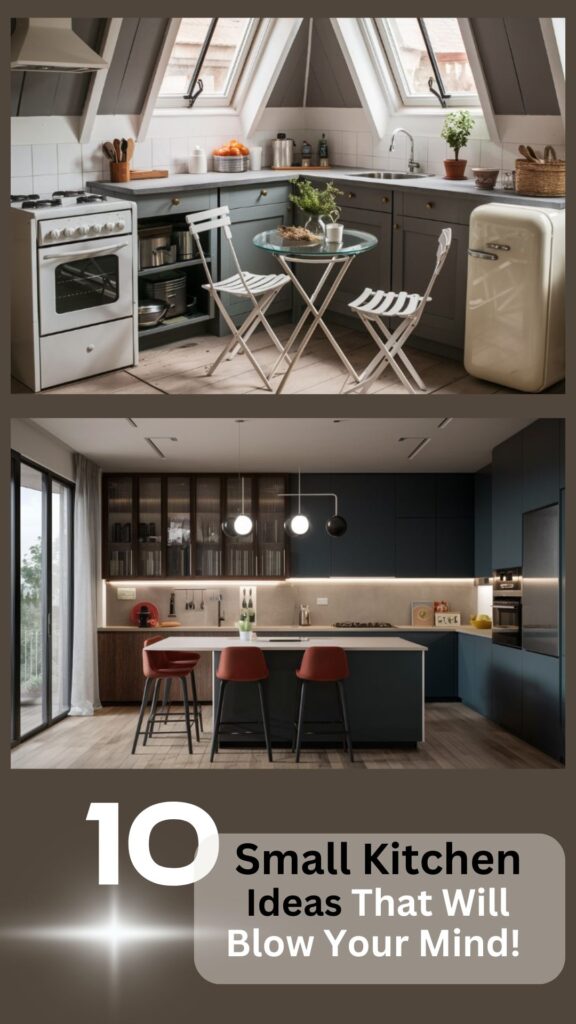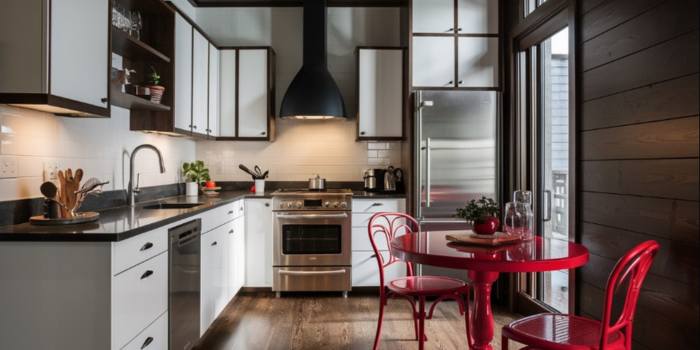Designing a small kitchen can be a delightful challenge, transforming limited space into a hub of efficiency and style. Whether you’re working with a compact apartment layout or simply want to maximize your culinary nook, the right design choices can make a world of difference.
From smart storage solutions to creative layout ideas, small kitchens offer unique opportunities to showcase innovation and personal taste. In this blog post, we’ll explore practical tips and inspiring ideas to help you create a small kitchen that’s both functional and beautiful.
Ready to revolutionize your space? Dive into our full guide and discover how to make the most out of every square inch!
Benefits of Small Kitchen Design
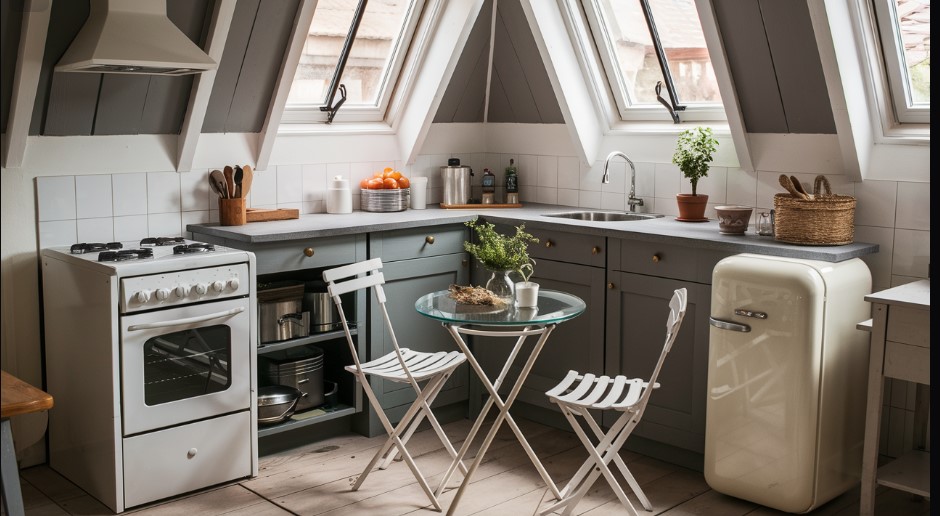
1. Efficient Use of Space
- Small kitchen designs maximize the available space, ensuring every inch is utilized effectively.
- Clever storage solutions, such as built-in cabinets, pull-out drawers, and vertical storage, help optimize the layout.
2. Cost-Effective
- Smaller kitchens generally require less materials and labor, making them a more budget-friendly option.
- Reduced energy consumption for heating, cooling, and lighting a smaller space can lead to lower utility bills.
3. Easier Maintenance
- Cleaning and maintaining a smaller kitchen is typically quicker and more manageable.
- Less square footage means fewer surfaces to wipe down and fewer nooks and crannies to clean.
4. Increased Functionality
- Compact kitchen designs often incorporate multifunctional elements, such as islands that serve as both a prep area and dining space.
- Streamlined layouts can improve workflow and make it easier to move around the kitchen.
5. Adaptability
- Small kitchens can be more easily reconfigured or renovated to suit changing needs or design preferences.
- Modular and flexible storage solutions allow for easy adjustments as your requirements evolve.
6. Cozy and Inviting Atmosphere
- Smaller kitchens can feel warm and intimate, fostering a sense of coziness and togetherness.
- The compact layout can encourage social interaction and create a welcoming environment for family and guests.
10 expert small kitchen design ideas
1. Install Pocket Doors
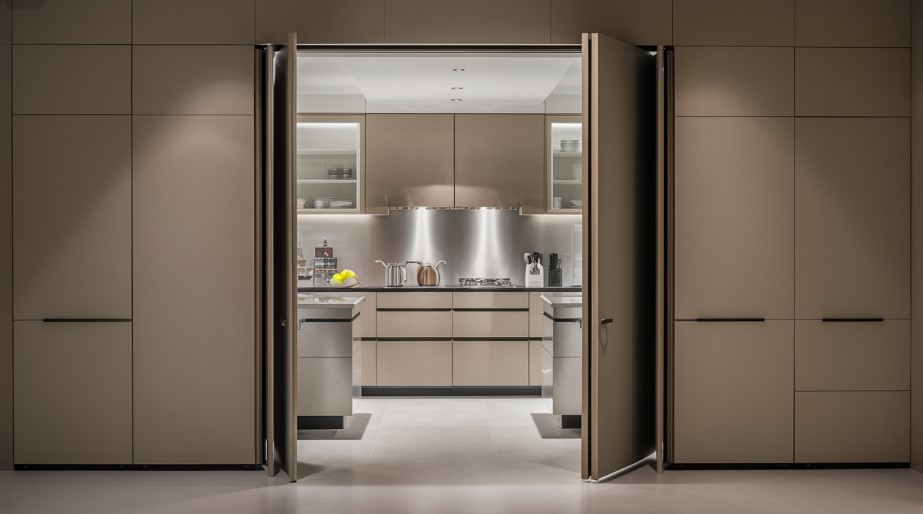
In small kitchen design, utilizing space efficiently is key. Installing pocket doors is an excellent solution. Unlike traditional swinging doors, pocket doors slide into the wall, saving valuable floor space.
By incorporating pocket doors, you can hide the kitchen’s hardworking areas, such as pantry shelves or utility closets, when they are not in use. This creates a cleaner, more streamlined look and opens up the room, making it feel larger and more airy.
Pocket doors offer flexibility, allowing you to close off the kitchen when needed for privacy or noise reduction while maintaining an open layout that enhances the overall flow and spaciousness of your home.
2. Utilize Vertical Space
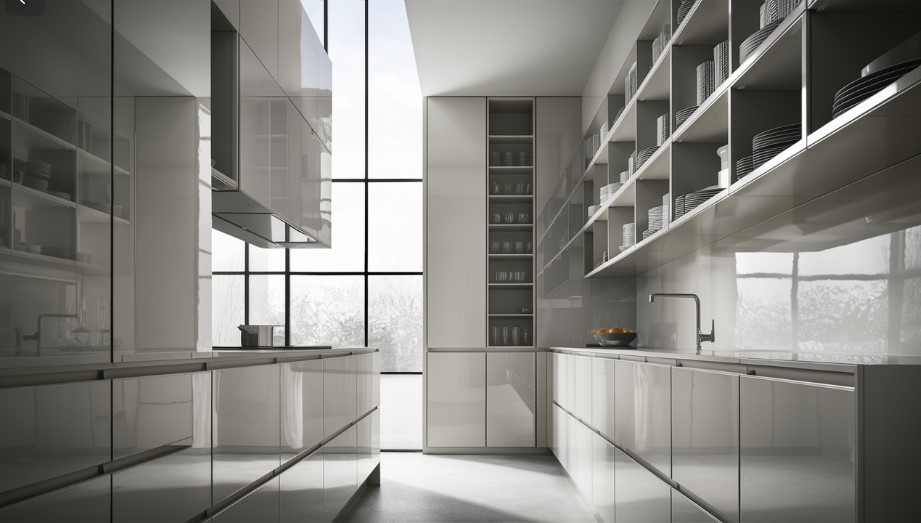
Utilizing vertical space in a small kitchen involves extending cabinets all the way to the ceiling. This strategy maximizes storage and reduces clutter by providing extra space for less frequently used items. High cabinets draw the eye upward, creating the illusion of a taller and larger kitchen.
By incorporating vertical storage, you can keep countertops clear, enhancing the kitchen’s functionality and appearance. Additionally, using open shelving or glass-front cabinets can add a sense of openness.
Integrating lighting under cabinets can also brighten the space, making it feel more expansive. Overall, optimizing vertical space is a smart way to enhance both storage and the visual appeal of a small kitchen.
3. Incorporate a Mini Island
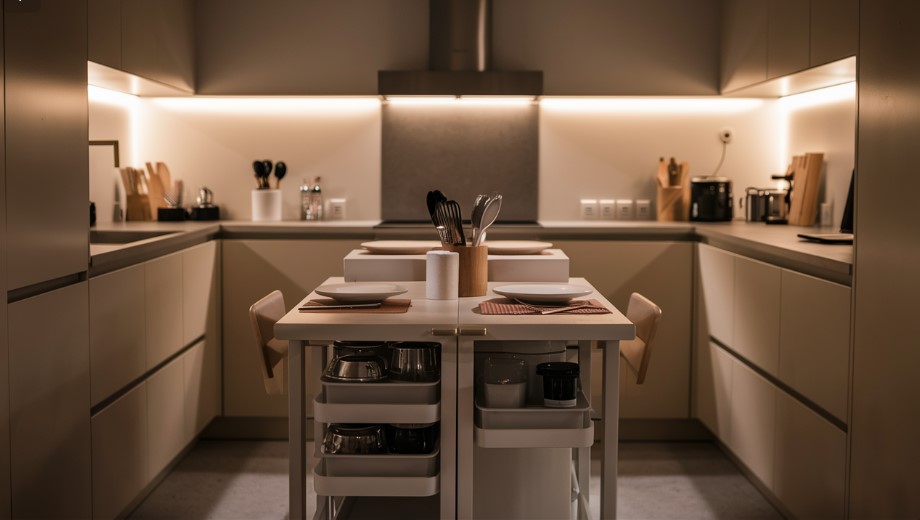
Incorporating a mini island into a small kitchen maximizes both functionality and style. A compact island or work table serves as a versatile addition, providing extra prep space for cooking and baking. This additional surface area can also function as a dining spot, perfect for quick meals or casual gatherings.
Opt for a design with built-in storage solutions, such as shelves or drawers, to keep utensils and cookware within easy reach while reducing clutter. Choose a portable or foldable model if space is extremely tight, allowing flexibility to move or store the island when not in use.
By carefully selecting a mini island that suits the kitchen’s layout and needs, you can enhance the efficiency and aesthetics of even the smallest culinary spaces
4. Embrace Vibrant Colors
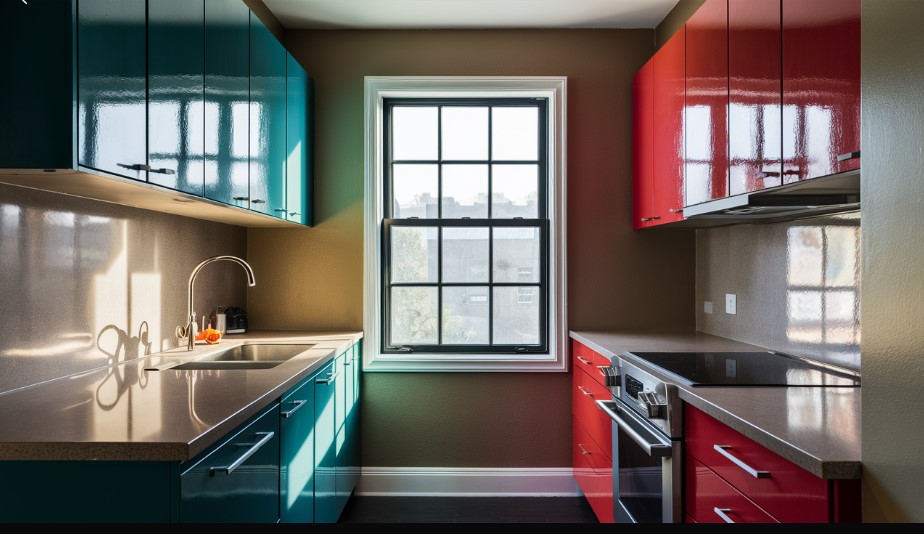
Embrace vibrant colors in your small kitchen to infuse it with energy and personality. Opt for bold hues like deep teal, bright yellow, or rich red for cabinets or an accent wall.
These vibrant shades can make the space feel more lively and welcoming. Pairing bright colors with neutral tones, such as white or light gray, can help balance the look and prevent it from feeling overwhelming.
Additionally, incorporating colorful accessories like dishware, rugs, and artwork can further enhance the lively atmosphere. By using bold colors thoughtfully, you can create a small kitchen that feels both stylish and dynamic, making it a delightful space to cook and gather.
5. Leverage Checkerboard Flooring
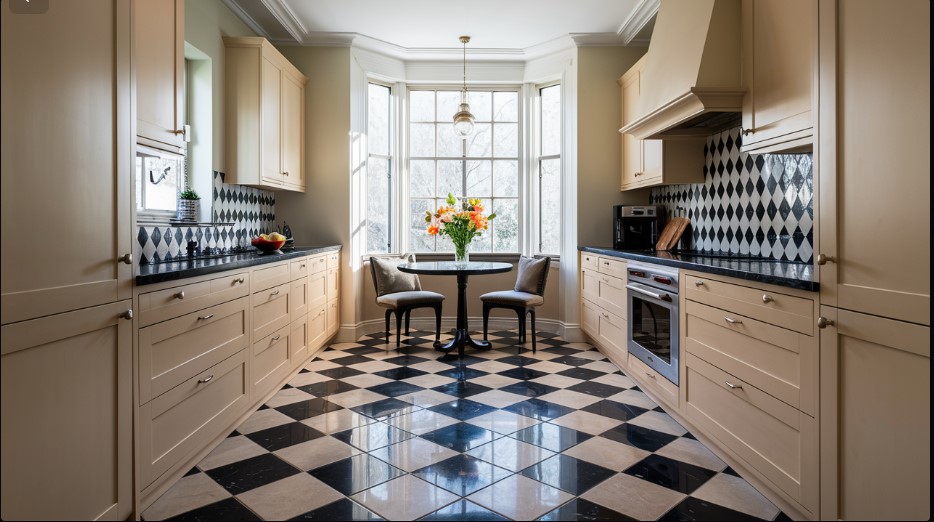
Incorporating checkerboard flooring in a small kitchen can transform the space, adding both visual interest and a touch of retro charm. The classic black-and-white pattern creates a striking contrast, making the kitchen feel lively and engaging.
This flooring choice can also create the illusion of a larger space by drawing the eye along the grid lines, breaking up the floor into smaller sections and adding depth. Additionally, checkerboard floors are versatile, complementing various design styles, from vintage to modern.
To enhance the effect, consider pairing the flooring with simple, monochromatic cabinetry and decor, allowing the floor to be the standout feature while maintaining a cohesive and stylish look.
6. Showcase Vintage Accents
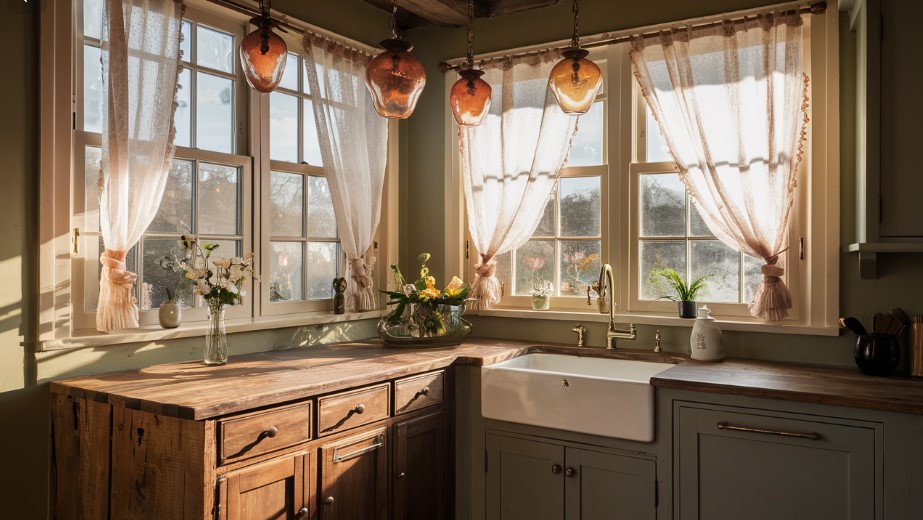
To showcase vintage accents in a small kitchen, start with a butcher block countertop, offering a rustic, warm appeal and practical workspace. Pair it with charming cafe curtains, which add a touch of nostalgia and soften the room’s look without overwhelming the space.
Enhance the vintage vibe with glass pendant lights, choosing styles that evoke early 20th-century designs. These lights not only illuminate the space effectively but also serve as stylish focal points. Together, these elements create a cozy, character-filled kitchen that feels timeless yet functional.
7. Maximize Corners
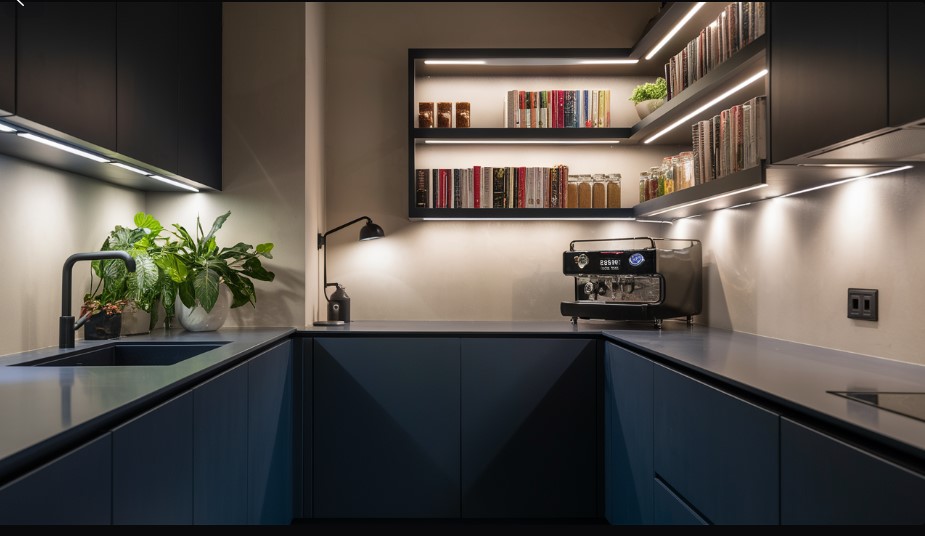
Maximizing corners in small kitchen design involves creatively using every bit of available space. Corner shelves can be added to hold spices, small kitchen tools, or decorative items, making use of otherwise wasted areas.
For awkward nooks, consider installing custom cabinetry or pull-out shelves to increase storage capacity. Corner drawers are another efficient solution, offering easy access to utensils and other essentials.
You can also transform these spaces into additional prep areas by installing a small countertop or a fold-out table, which can be used for chopping vegetables or other cooking tasks. These strategies ensure that no space is left unused, enhancing both functionality and aesthetics in a compact kitchen.
8. Employ Open Shelving
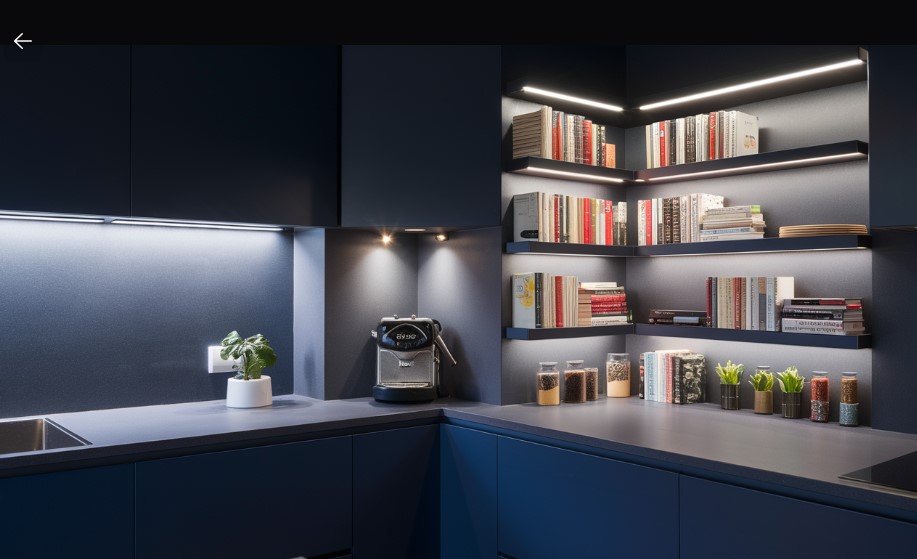
In small kitchen design, employing open shelving strategically can maximize both storage and the perception of space. By suspending open shelves from the ceiling or mounting them high on walls, you utilize vertical space effectively.
This not only keeps frequently used items within easy reach but also creates an airy feel by avoiding the visual bulk of closed cabinets. It’s crucial to maintain neatness on open shelves, using baskets or bins to organize smaller items and prevent clutter.
Additionally, consider the aesthetic impact—open shelving allows for displaying decorative or colorful kitchenware, adding personality to the space. This approach can make the kitchen appear larger and more inviting, enhancing functionality without sacrificing style in a compact environment.
9. Conceal the Fridge
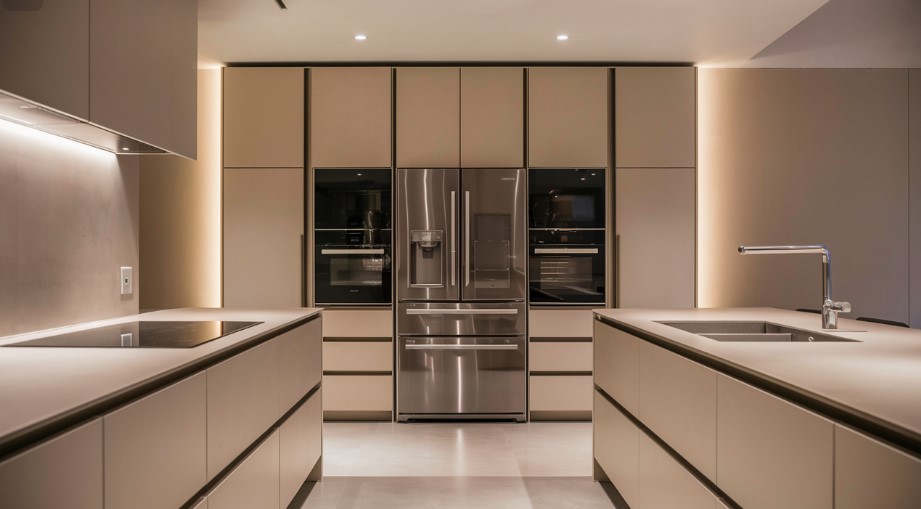
Concealing the fridge in a small kitchen is a smart design strategy to optimize space and achieve a cohesive aesthetic. By opting for a panel-ready fridge, you can seamlessly integrate it with your cabinetry.
This approach not only minimizes visual clutter but also creates a streamlined look, making the kitchen appear larger and more organized. Panel-ready fridges typically allow you to attach custom panels that match your cabinetry, blending the appliance into the surrounding decor.
This design choice not only enhances the overall visual appeal but also maximizes functionality by ensuring that essential appliances are discreetly tucked away, freeing up precious countertop and floor space. Thus, in a small kitchen, concealing the fridge through panel integration is both a practical and stylish solution.
10. Reflect with Mirrors
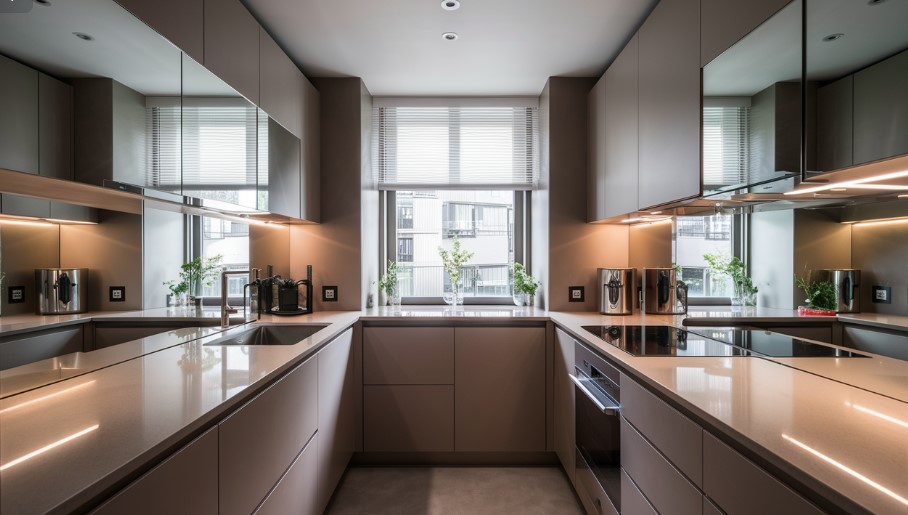
Using mirrors strategically in a small kitchen can significantly enhance its visual spaciousness and brightness. Placing mirrors opposite windows or light sources helps bounce light around the room, making it feel larger and airier.
Mirrors can also create an illusion of depth, especially when positioned on cabinet doors or backsplashes. Consider using mirrored backsplashes or incorporating mirrored tiles to amplify this effect subtly. However, be mindful of placement to avoid unwanted reflections of clutter or unappealing views.
When integrated thoughtfully, mirrors not only enhance the kitchen’s aesthetic appeal but also contribute to a more functional and inviting space by maximizing natural light and visual openness.
Frequently Asked Questions
How can I maximize storage in a small kitchen?
- Utilize vertical space with tall cabinets or shelves.
- Install hooks or racks on walls or cabinet doors for hanging utensils or pots.
- Use pull-out or slide-in organizers for easy access to deep cabinets.
What are some space-saving appliances for small kitchens?
- Consider compact or slim models of refrigerators, dishwashers, and ovens.
- Use combination appliances like microwave ovens with built-in grills or steamers.
- Opt for under-counter appliances like drawer dishwashers or mini-fridges.
What colors work best for small kitchens?
- Light colors like white, cream, or pale gray can make a small kitchen feel more spacious.
- Bold accents or a single wall in a contrasting color can add depth without overwhelming the space.
- Reflective surfaces like glossy cabinets or glass tile backsplashes can also create a sense of openness.
How can I create the illusion of more space in a small kitchen?
- Use glass-fronted cabinets or open shelving to visually expand the room.
- Install lighting under cabinets to brighten countertops and create a sense of depth.
- Choose sleek, minimalist designs for furniture and fixtures to avoid cluttering the space.
What are some practical layout ideas for small kitchens?
- Consider a galley or corridor layout for maximizing linear space.
- L-shaped or U-shaped layouts can optimize corner space for storage and work areas.
- A kitchen island with storage underneath can add functionality without taking up too much floor space.
Conclusion
Small kitchen design is a balancing act between functionality and aesthetics, making the most of limited space without compromising on style or efficiency. Key considerations include maximizing storage with smart solutions like vertical shelving, pull-out cabinets, and multifunctional furniture.
Optimizing layout through strategic placement of appliances and work zones enhances workflow, crucial in smaller spaces where every square inch counts. Design elements such as light colors, ample lighting, and reflective surfaces can create an illusion of spaciousness, while integrating innovative technologies like compact appliances and space-saving gadgets further enhances usability.
Personalization through decor and accessories adds character without overwhelming the space. Ultimately, a well-designed small kitchen maximizes efficiency, reflects personal style, and transforms a potential limitation into a functional, inviting area for cooking and gathering.
